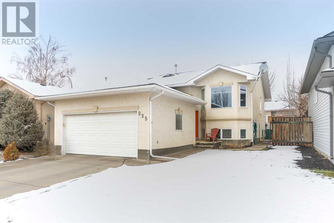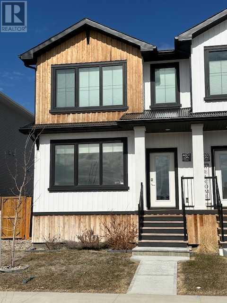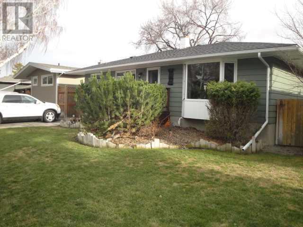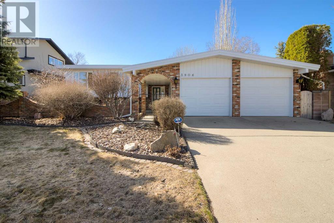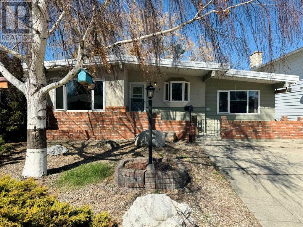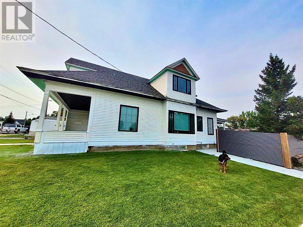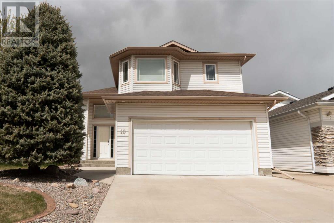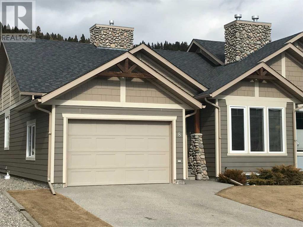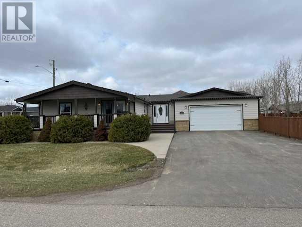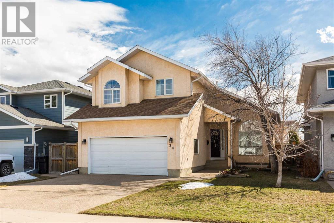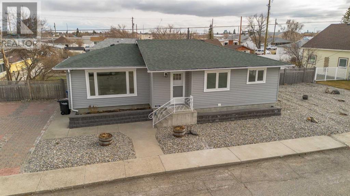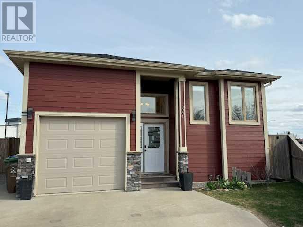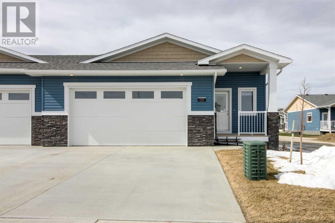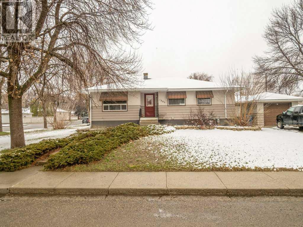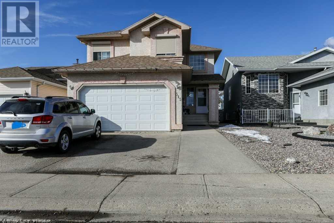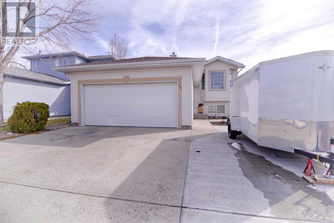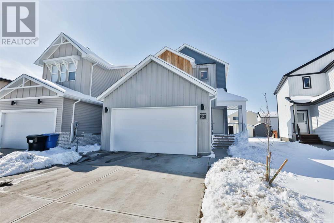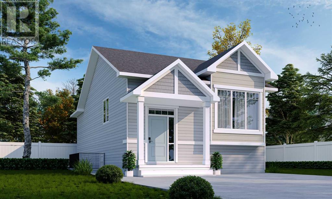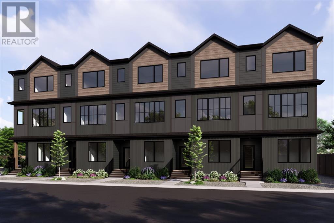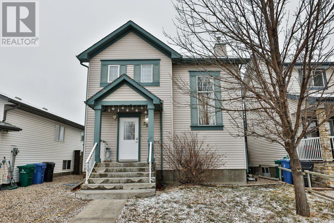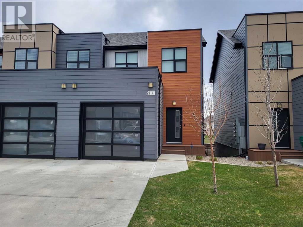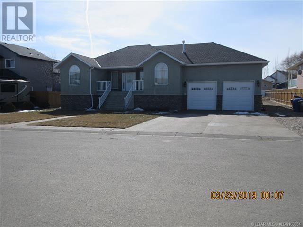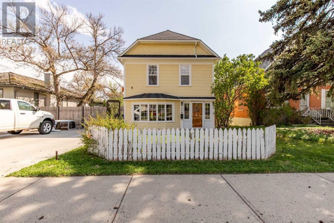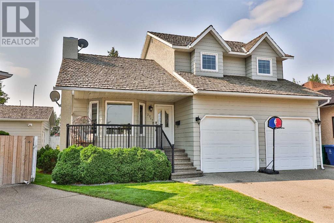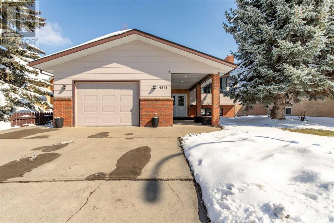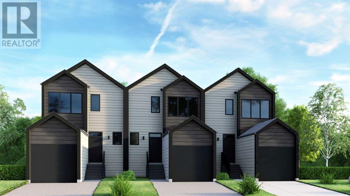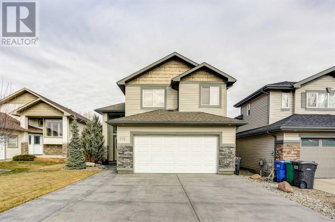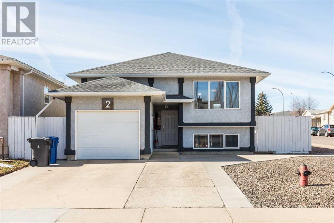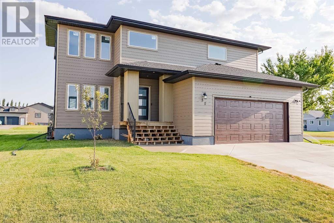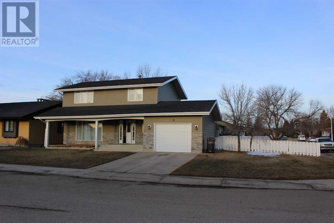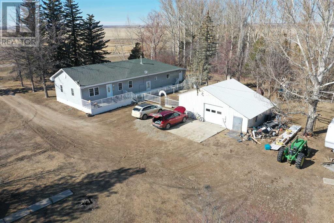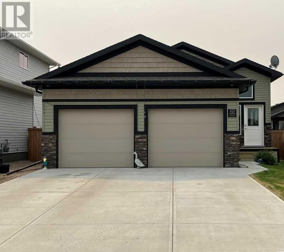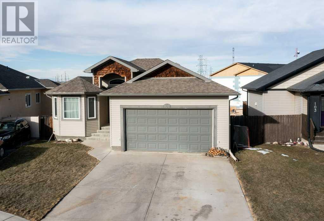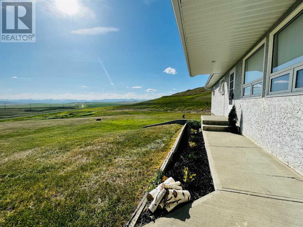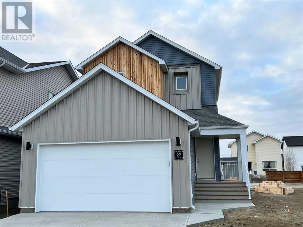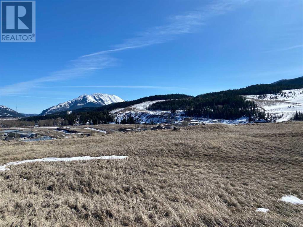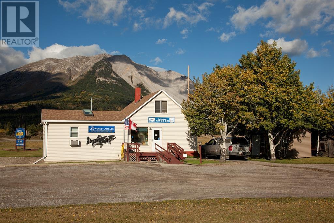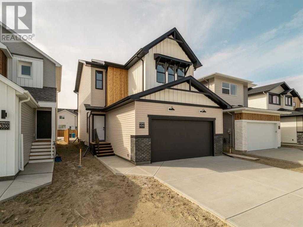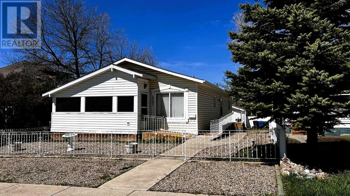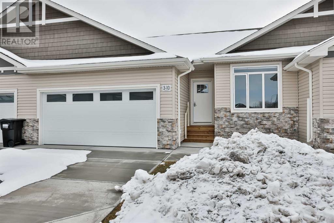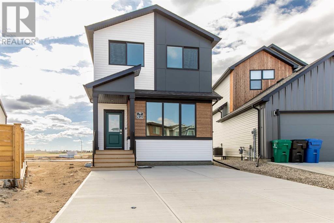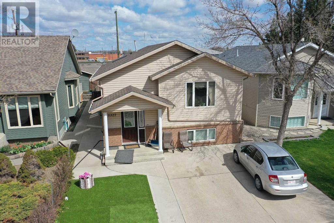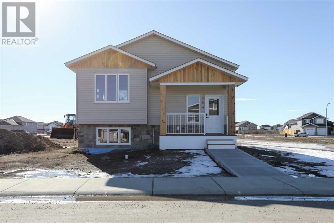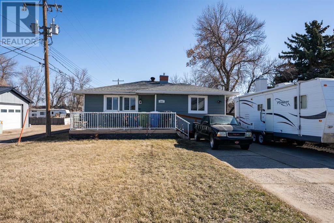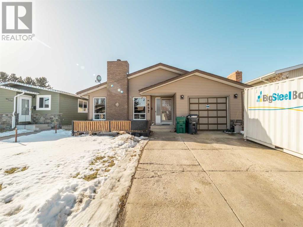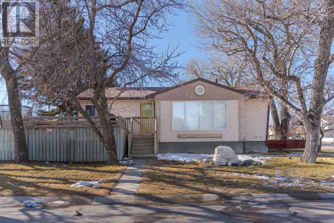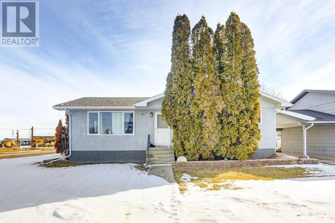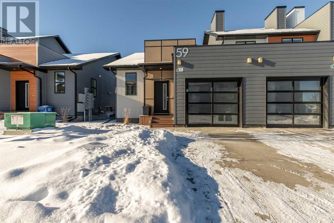⸺Listings⸺
Lethbridge Homes
$350K-$500K
Add your favourites and contact our team to view them.
225 Chilcotin Road W
Lethbridge, Alberta
Nestled in the family-friendly community of Indian Battle Heights, this charming bi-level home offers a comfortable and modern living experience. Boasting a double attached garage and a spacious open layout, this home features three bedrooms with the potential to easily convert the downstairs game room into a fourth bedroom, making it ideal for growing families. The main floor impresses with its tall vaulted ceilings and large windows, flooding the space with natural light and creating an inviting ambiance. Recent updates, including vinyl plank flooring throughout the main floor and composite decking paired with a new railing for the rear deck, enhance the home's appeal. The spacious kitchen features white cabinets and an island with a breakfast bar, perfect for gathering and entertaining. On the main floor, you’ll find the primary bedroom, a 4 piece bathroom and another bedroom. Downstairs offers a large living area that includes a rec room/playroom, providing plenty of space for relaxation and activities. Practical additions like underground sprinklers and a newer roof (only 5 years old) offer peace of mind and convenience. Situated just steps away from a playground for the kids and within walking distance of G.S. Lakie Middle School, this home presents an opportunity for a comfortable and convenient lifestyle in a desirable location. Call your favorite realtor today! (id:48985)
4601 Fairmont Gate S
Lethbridge, Alberta
What a great place to start out with home ownership! This beautiful 1/2 duplex has huge south facing windows, allowing for a ton of light to shine in, Its a fantastic location right across from the new elementary school, were you can watch the kids walk to school. This home is decked out with some wonderful features, nice open layout, gorgeous kitchen with quartz countertops, 3 bedrooms, and 2 1/2 baths, a double heated detached garage, its fenced, and there is a huge composite deck out back, newer central air, all appliances and window coverings. The basement is undeveloped but that gives the new buyer an opportunity to build some valuable equity. Come take a look at this wonderful opportunity. (id:48985)
2006 14 Avenue S
Lethbridge, Alberta
The allure of a fully renovated home is undeniable, especially one that has undergone extensive updates since 2017. With new kitchen cabinets, modernized windows, fresh flooring, updated electrical systems, and revamped plumbing, such a property promises both style and reliability. The addition of a potential revenue-generating illegal suite in the basement further enhances its appeal, offering a smart financial opportunity. A prime southside location, coupled with the luxury of a swimming pool and the convenience of main floor laundry facilities, makes for a highly desirable living space that balances comfort with elegance. (id:48985)
3906 Nipigon Road S
Lethbridge, Alberta
Welcome to this meticulously maintained sprawling bungalow, embodying timeless charm and contemporary comfort. Upon entry, you're greeted by an inviting expanse of space on the main floor, where natural light dances through large windows. The spacious living room seamlessly flows into a formal dining area, perfect for hosting gatherings. A cozy family room, complete with a fireplace, transitions gracefully into the kitchen and breakfast nook, creating a hub for daily life and entertaining. Adjacent to the kitchen, a delightful sunroom beckons, offering a tranquil retreat bathed in sunlight and connected to the main floor's ambiance. The primary bedroom suite has been thoughtfully expanded, boasting a generously sized bedroom, ensuite bathroom, and ample closet space. Indulge in relaxation in the corner jet tub, creating your private oasis within this serene abode. Descend to the lower level, where an expansive rec room awaits, featuring a second fireplace and a convenient wet bar, ideal for hosting game nights or cozy evenings in. Two spacious bedrooms downstairs provide ample accommodation for guests or family members, complemented by a full bathroom, laundry facilities, and even a sauna for luxurious rejuvenation. Outside, the home is enveloped by beautiful landscaping, with a rear deck and patio offering the perfect setting for outdoor enjoyment and al fresco dining. A private patio in the front adds a charming touch to the exterior, completing the allure of this exceptional property. Whether you're seeking a serene retreat or a space for lively gatherings, this home offers the perfect blend of comfort, style, and functionality. (id:48985)
1519 16 Avenue S
Lethbridge, Alberta
Welcome to 1519 16 Avenue S in the heart of Lethbridge's sought-after south side! This fantastic property, currently serving as a revenue-generating gem, boasts a prime location and ample space for comfortable living. Treat it as a single family home or illegally suited home… your choice. Upon entering, you'll be greeted by a spacious living room bathed in natural light from their large south facing windows. To the right, the kitchen and dining area are a welcoming space for family meals. With three bedrooms conveniently located on the main floor, along with a 4-piece bathroom and another living room this level offers both functionality and warmth. The main floor laundry hook-up are located in this room on the wall on the opposite side of where the stove is. Downstairs, you'll find even more to love with newer flooring. The kitchen/laundry room offers practicality, with an additional bedroom and large den/office (previously listings called this a bedroom) provides ample space for family members or guests. The highlight of the lower level is undoubtedly the expansive family room, complete with a cosy gas fireplace, perfect for relaxing evenings or entertaining friends. Plus, a breeze-way to hang out between the home and the super single garage. There is ample parking with the double wide driveway in the front of the home and the garage and room behind the garage as well it has an RV parking pad on the west side of the garage. Located in a prime location, this home boasts proximity to parks, playgrounds, schools, and shopping options, ensuring that all your needs are met with ease. Whether you're seeking an investment property or a place to call home, 1519 16 Avenue S offers the perfect blend of convenience and comfort. Be sure to check out the video tour in the links or on YouTube by searching for the home address. You will want to view this ASAP. This home is illegally suited with a separate entrance to the downstairs but the current tenants have leased both suites . (id:48985)
467 21 Street
Fort Macleod, Alberta
This exquisite home is a true gem, meticulously updated and lovingly maintained to offer the perfect blend of modern luxury and timeless charm. As you step through the door, you're greeted by a sense of warmth and comfort, knowing that every detail has been carefully considered for your convenience and enjoyment.The recent renovations have transformed this home into a haven of contemporary elegance, with a sleek color palette and stylish finishes that create an inviting atmosphere throughout. From the high beamed ceilings in the open-concept living room and kitchen to the low-maintenance flooring that adds both beauty and practicality, every aspect of the main floor exudes sophistication and comfort.But the true magic lies in the thoughtful extras that elevate this home to the next level of convenience and functionality. With added storage in the entryway and laundry area, you'll have plenty of space to keep your belongings organized and easily accessible. And with RV parking and fully landscaped grounds on both sides of the home, outdoor living is just as delightful as indoor relaxation.But perhaps the most exciting feature of all is the upstairs illegal suite, offering endless possibilities for customization and personalization. Whether you choose to renovate it to your own preferences or integrate it seamlessly into the main home, the flexibility is yours to explore.With quick access to all Fort Macleod amenities and a wealth of potential waiting to be unlocked, this home is truly a must-see for anyone seeking the perfect blend of comfort, convenience, and opportunity. Don't miss your chance to experience the magic for yourself – schedule a showing with your favorite realtor today! (id:48985)
10 Fairmont Garden Road S
Lethbridge, Alberta
Welcome to 10 Fairmont Garden Road, where comfort and style meet in perfect harmony! This spacious four-bedroom, 2.5-bathroom home boasts a layout designed for both relaxation and entertainment. Upon entering, you'll be greeted by a welcoming atmosphere, with the kitchen and living room conveniently located on the main floor. The heart of the home, the kitchen, features elegant stone counters that add a touch of sophistication to your culinary space. Natural light pours in through the skylight, illuminating the area and creating a warm ambiance. As you ascend to the second level, you'll discover the primary bedroom, offering a tranquil retreat with its own en-suite bathroom. Vaulted ceilings enhance the sense of openness and airiness, ensuring a restful night's sleep. The lower level is a haven for leisure, boasting a spacious family room where cherished memories are made and a games room that promises hours of fun-filled entertainment. With a walk-out basement, seamless indoor-outdoor living is at your fingertips, allowing you to enjoy the serene surroundings and fresh air. Outside, the beauty continues with underground sprinklers ensuring your lawn stays lush and green year-round. The double car garage provides ample space for vehicles and storage, adding convenience to your daily routine. Don't miss the opportunity to make 10 Fairmont Garden Road your forever home, where every feature has been thoughtfully curated for your utmost enjoyment and comfort. Contact your favourite Realtor today. (id:48985)
8 Ironstone Drive
Coleman, Alberta
Affordable two bedroom and two-bathroom semi-detached bungalow at Ironstone Lookout in the Crowsnest Pass. Open floor plan, high vaulted ceilings, main floor laundry and an attached 15’ x 25’ garage – for an easy one level living. Uncompromising quality with dependable finishes. Solid core doors throughout, elegant hardwood, ceramic tile, among many. The 10’ ceiling basement has a roughed in bathroom and is ready for development - should need arise. Plenty of storage and ample parking. Ironstone offers a carefree lifestyle for busy professionals or the actively retired. Snow removed up to the front door. Excellence and peace of mind. (id:48985)
406 12 Avenue W
Barnwell, Alberta
ONE LEVEL ~ Here is a beautifully re-done and modern, 4 bed 2 bath home all on one level , with an attached garage! You walk in to farmhouse white slatted walls in the foyer that has tons of space for friends and family to enter without being crammed. You have your laundry room that has tons of space with room to add cabinets and counters if desired. It opens up to your family room/dining room/ kitchen. The kitchen has beautiful hardwood cabinets, newer fridge and dishwasher. Eat-up island that is perfect for the kids or entertaining, and garden doors that go out onto your covered deck, to enjoy those warm summer evenings. Gas fireplace, Tons of natural light, and newer windows throughout. The master bedroom has a very large En-suite, with a huge soaker tub, shower and double sinks and huge counter space. The garage has tons of shelving for storage and the backyard is perfect for the kids to play or to just enjoy. The driveway is paved and this home is ready for it's new family~ (id:48985)
26 Lakhota Crescent W
Lethbridge, Alberta
The first thing you will notice upon entering this stunning custom California-style home is the abundance of natural light. The southern exposed wall of windows together with the 17-foot vaulted ceiling create a feeling of openness and space to the living room, dining room and kitchen. The shaker-style maple kitchen cabinetry and Brazilian cherry hardwood floors bring richness and warmth into this unique floor plan. The main-floor family room provides additional living space. The powder and pantry/storage rooms leading to the attached double garage complete the main floor plan.The second story is reached by a skylight-lit staircase featuring tiered display shelving. Up the stairs the spacious master bedroom has 2 corner windows and will easily accommodate your king-sized bed. A custom ensuite brings a chic vibe to the spa retreat with features including skylight, luxury vinyl plank flooring, granite counter, shower bench, and frameless glass shower wall. Down the hall an updated full bath is shared by the second and third bedrooms. The fully finished lower level hosts an over-sized fourth bedroom with walk-in closet, personal full bathroom, laundry, and recreation room.The landscape surrounding the home is peaceful and serene with established perennial gardens and mature trees. Also featured are a large deck, brick patio, cedar fence and green strip behind leading into the city park system. You will enjoy the outdoors as much as the inside of this charming home. Call your favorite REALTOR® today for a viewing. Quick possession is possible. (id:48985)
352 27 Street
Fort Macleod, Alberta
Welcome to this cozy family home in the heart of Fort Macleod. This charming renovated bungalow offers comfort and functionality in an ideal location. Nestled on a spacious double lot, this home provides ample room for your family to grow and play. With four bedrooms and three bathrooms, including a convenient ensuite, there's plenty of space for everyone to enjoy. Large windows throughout the home let in plenty of natural light, creating a bright and inviting atmosphere. The fully developed basement offers additional living space, perfect for play area, family room, or a home gym. Both bedrooms have been upgraded with new egress windows. Outside, the fenced yard provides a safe space for children and pets to roam, while the double garage offers convenient storage for your vehicles and outdoor equipment. Located in a quiet area just steps from the river, this home offers the perfect balance of peace and convenience. Don't miss out on the opportunity to make cherished family memories in this lovely home. (id:48985)
5001 41 Street
Taber, Alberta
Here is the perfect family home~ Located in the desired Westview Estates, at the end of a quiet cul-de-sac, sits this 4 bedroom( plus 1 extra room) 2 bath home Boasts an attached garage, spacious and unique entrance leads up to an open concept kitchen/Living/Dining room that has a large eat-up island, tons of solid wood cabinets for storage, hardwood floors, vaulted ceilings, large windows and even Peka Rollshutters on two of the windows. The deck is made for privacy in the back and leads to your very spacious backyard. There are also custom cabinets installed for extra storage that give it that modern feel. Downstairs, you have another two bedrooms plus another large room that could function as a bedroom/office/den, it just has no closet. Another full bath, as well as the larger windows in all rooms that let in lots of natural light. This home is just down the road from Westview pond, the hospital, clinic, golf course, and walking trails. (id:48985)
103, 1940 Parkside Way
Coaldale, Alberta
Ready to downsize? Welcome to this charming 55 PLUS townhouse bungalow in Coaldale, AB. This brand new home features a spacious living area, a modern kitchen, and a generous master suite with an ensuite bath. The basement offers a clean slate to design how you would like . A double attached garage provides convenience . Close to amenities, this home is the epitome of comfort and convenience. (id:48985)
1205 15 Street S
Lethbridge, Alberta
Discover the charm and potential of 1205 15 St S, nestled in the heart of Lethbridge, Alberta. This distinguished older home, rich in character, features beautifully preserved hardwood floors that add warmth and timeless elegance to its interiors. Recent updates include new water heater and modernized windows, enhancing both the aesthetic appeal and energy efficiency of the home. The convenience of a single attached garage adds to the property’s appeal, offering secure parking or additional storage space. Notably, this residence houses an illegal suite in the basement, presenting a unique opportunity for rental income or a private living area for extended family. Situated in a serene neighborhood, yet remarkably close to schools and Lethbridge College, this home strikes the perfect balance between peaceful living and accessibility to educational institutions. Whether you’re looking for an investment opportunity or a cozy family home with a blend of classic charm and modern comforts, 1205 15 St S offers endless possibilities to envision a future tailored to your needs. Don't hesitate as this house won't stay on the market for long! (id:48985)
315 Heritage Crescent W
Lethbridge, Alberta
Nestled in the sought-after neighbourhood of Heritage Heights, this property is surrounded by an abundance of amenities including schools, transportation options, parks, and scenic walking paths, not to mention its proximity to the coulees. It’s also conveniently close to The University of Lethbridge, making it an ideal choice for families and academic professionals alike.Featuring 5 spacious bedrooms and 3.5 bathrooms, this home offers ample room for family living and privacy. It includes a double attached garage for secure and convenient vehicle storage. The large backyard is a true oasis, boasting an enclosed sunroom for year-round enjoyment, an extended deck perfect for outdoor gatherings, and additional storage space.Inside, the main floor impresses with its high ceilings in the living room, adding a sense of grandeur and openness. The kitchen and dining area are designed to be the heart of the home, creating a warm and inviting space for entertaining. The upper level includes 3 bedrooms, with the primary bedroom offering an ensuite and double closets, providing a serene retreat. An additional bathroom on this level ensures convenience for everyone.The fully developed basement extends the living space further, featuring 2 bedrooms (windows may not meet egress) and an additional bathroom, alongside a recreation room and extra storage space, adding versatility to this already impressive home.Strategically positioned for easy access to key parts of the city, this property is more than just a home—it’s a lifestyle choice for those seeking comfort, convenience, and the serenity of nature. With its combination of space, modern features, and prime location. (id:48985)
23 Heritage Circle W
Lethbridge, Alberta
Looking for a home in Heritage? This fantastic bi-level home , with five bedrooms and three bathrooms (one being an ensuite), is sure to check all the boxes. Step inside to discover a welcoming space filled with natural light and vaulted ceilings. The main level features new flooring throughout, and updated kitchen countertops and sink. Three spacious bedrooms on the main level offer plenty of space for family or guests. The primary bedroom comes with its own private bathroom. Downstairs, a versatile living area awaits, along with two more bedrooms for added flexibility. As an added bonus there is an attached double car garage. Outside, the charm continues with a well-kept exterior and a relatively new roof. Amenities, parks, and schools nearby, it's the perfect blend of style and practicality. (id:48985)
22 Goldenrod Place W
Lethbridge, Alberta
Welcome HOME to the perfect blend of comfort, convenience, and style! Nestled in a quiet cul-de-sac street in the coveted Country Meadows neighborhood, this home offers the ideal setting for creating lasting memories!Step inside and prepare to be impressed by this less-than-a-year-old home that's better than new! This stunning residence showcases the popular "Grayson" model by Avonlea Homes, featuring impeccable craftsmanship and modern design elements that exude charm and sophistication.Upon entry, you'll be greeted by a bright and airy open floor plan on the main level, complete with 9' flat painted ceilings and large windows that flood the space with natural light. The kitchen is a chef's dream, boasting QUARTZ countertops, STAINLESS appliance package, Kohler fixtures, and a convenient corner pantry for all your storage needs. Rounding out the main floor you have a 2 piece powder room.Upstairs, discover three spacious bedrooms, a full bath, and the convenience of laundry just steps away. Retreat to the primary bedroom featuring a walk-in closet and ensuite with a luxurious 5' shower, offering the perfect sanctuary for relaxation and rejuvenation.The basement awaits your personal touch and is thoughtfully set up for future development, offering the potential for a family room, fourth bedroom, and another full bath. Rest assured with your 10-year new home warranty, providing peace of mind for years to come.Country Meadows is an architecturally controlled area with its own park and playground, providing endless opportunities for outdoor recreation and enjoyment. Plus, with schools, shopping, the ATB Rec Center, and easy access to the downtown core nearby, you'll enjoy the perfect balance of suburban tranquility and urban convenience.Don't miss out on the opportunity to make this winning combination your own. Schedule a viewing with your favourite realtor today and experience the unparalleled lifestyle that awaits you in this remarkable home. (id:48985)
328 Aquitania Boulevard W
Lethbridge, Alberta
Avonlea built the "Derby" WITH BASEMENT ENTRANCE, ONLY STEPS AWAY FROM PLAY GROUND. As you enter you are greeted with a bench seat and adjacent closet. The main level hosts an open concept design between the living room and kitchen with two bedrooms placed privately on the opposite side. The kitchen boasts a center island, corner pantry, and skylight overhead! . Basement is set-up for 2 more bedrooms down, bath and family room. Garry Station is a vision of the old and the new based on a blend of Lethbridge's historic High Level Bridge and a contemporary view reflecting today's values of creative opportunities for changing lifestyles, sustainability and design principles that promote well being. Home is virtually staged. New Home Warranty. (id:48985)
4, 13037 21 Avenue
Blairmore, Alberta
Built on the site of the old Dominion Fruit building in downtown Blairmore, the “Centre 5” townhome project is the first new residential development to be built in the heart of downtown, the most desirable place to live in Crowsnest Pass. Located just one block from the Crowsnest River Trail and the shops and cafes along “main street”, Centre 5 will offer five homes within a very short walk to all that downtown Blairmore has to offer. Centre 5’s close proximity to Pass Powder Keg Ski Hill, ISS School and the world-class Crowsnest Golf Course make it the perfect recreational property, or full-time residence. Local designer, Brock Fulkerth, was given a blank canvas for this project and has created a uniquely original design that is both beautiful and functional. Rising above the neighboring buildings, Centre 5 will permit residents to have breathtaking views of the surrounding mountains. This home will have its own rear-drive double-car garage and an 18’ by 9’ covered deck. This standard 3-bedroom, 3-bath design also allows purchasers to add a second master suite with full ensuite on the ground level as an option, making this home capable of having four bedrooms and four bathrooms. This townhome in Centre 5 will be replete with top-grade finishings including, quartz countertops, 9-foot paint-finish ceilings, dimmable recessed lighting, luxury vinyl plank flooring, and a spa pack for an optional hot tub. The low-maintenance exterior has been tastefully designed with board & batons, Hardie Board siding and black-framed vinyl windows. What makes this project even more unique is that many of the 100-year-old Dominion Fruit Building timbers will be reclaimed and used to create unique features in each home, such as shelving and old fir posts. These features, along with Centre 5’s amazing location, thoughtful design, attention to detail, and beautiful form, truly make it a one-of-a-kind property. NOTE: This listing is being offered at an INTRODUCTORY price. If you purchase t his home, it will be conditional on you viewing this home on a “Viewing Date” which will be announced by the Developer just prior to completion of the project this summer. Interested potential purchasers may reserve a spot to be the first in line to preview this home on the Viewing Date and placed on a Reservation List with first opportunity to purchase with a $1,000 fully refundable deposit. Don’t miss this opportunity to secure your home in this brand new and exciting project. Contact your favourite REALTOR® today, and find out how you can secure and customize your new home prior to the project being completed!! (id:48985)
255 Heritage Court W
Lethbridge, Alberta
Fully developed 2 Storey in Heritage. Super close to all shops and amenities, hwy 3, Schools, parks etc. Room to build a garage if desired, with 4 parking spots in the back. 5 Beds, 3 up and 2 down. 4 baths. Awesome location. Call your Realtor (id:48985)
4, 73 Aquitania Circle W
Lethbridge, Alberta
"New age" condo offering a unique lifestyle, DUAL Primary bedrooms, walk-in closets, full 4pc ensuites. SUITE potential in developed WALK-OUT basement with kitchen area, combined bedroom,/livingroom, 4pc bath & separate entrance, the "virtual tour" is a MUST view, more information is available, attached garage with direct access. Pets are allowed. (id:48985)
4628 62 Avenue
Taber, Alberta
Large home, large yard with room to park RV, boat and more. Home is on quite street with land at 82' frontage x 129' deep, there is room to drive along west side of house if you want to build a shop in back yard or enjoy the large yard. Huge family room in basement, storage room and 3 bedrooms. Nice large entryway, wood fireplace, huge ensuite with jetted corner tub, walk-in double head shower and his and hers walk-in closets in large master bedroom. Large deck that is partially covered and cement pad wired for hot tub. Very nice floor plan with kitchen nook and separate dining room or office. Home is freshly painted, new carpet in main bedroom, good appliances with gas range and double oven. 1845 Sq.' with finished basement. Take a look and compare this home has allot to offer for the size of home and yard. (id:48985)
1310 7 Avenue S
Lethbridge, Alberta
Nestled amidst tree-lined streets, this charming historic two-storey, 4 bedroom home boasts a beautifully landscaped yard featuring majestic Manitoba Maple and Green Ashe trees. Enjoy the tranquility of the park-like setting, complete with a custom stone patio, cedar deck, and back sitting areas ideal for entertaining or peaceful relaxation.Located on the 7th Avenue Bike Blvd, this neighborhood offers convenient access to amenities such as schools, local businesses, parks, and eateries. The property's six-foot high-fence ensures desired privacy, while the 4-car off-street parking and quaint garage provide practicality and charm.Inside, the home exudes warmth and character with original hardwood floors, a sunken living room with a gas fireplace, and large floor-to-ceiling windows offering picturesque views of the yard. The kitchen features tiled counters, a built-in pantry, and modern amenities.Updates including hail-resistant roofing, sewer pipe replacement, poured cement driveway and front walkway, and interior/exterior paint ensure both aesthetic appeal and structural integrity. The meticulously maintained perennial flowerbeds add to the property's allure, requiring minimal upkeep.With its blend of historic charm and modern comforts, this Upper Victoria Park gem is a must-see! (id:48985)
2317 35 Street S
Lethbridge, Alberta
Come check out this incredible family home in the mature Redwood neighbourhood!! This home is located in a quiet cul de sac close to churches, parks, and shopping on the south side of Lethbridge! The heated shop in the backyard can be used for all kinds of things: wood working, storage, an office area, a HUGE home gym, or another place for kids to play and enjoy along with your large backyard area. The double attached garage provides enough space for two larger vehicles and there is plenty of off street parking on the front driveway! The home has four bedrooms and three full bathrooms, THREE living rooms, a wood burning fireplace, central air conditioning, a huge primary bedroom with a walk in closet, three bedrooms upstairs, new flooring and paint in many areas, and tons of storage space! The Redwood neighbourhood has established trees, sidewalks, and radiates a feeling of community. Don't miss out on the incredible opportunity to own this one of a kind property!! Call your REALTOR® and get your showing booked today! (id:48985)
4513 Harvest Green
Taber, Alberta
Nestled within a serene cul-de-sac in the Heritage Estates community lies a meticulously renovated 1133 sq ft bi-level home. This property exudes charm and boasts a beautifully landscaped yard, adorned with lush plants, shrubs, and raspberry bushes that bloom vibrantly during the spring and summer seasons. The yard has a lot of wind coverage letting you enjoy the backyard during our windy days. The property features a heated single attached garage with a convenient workbench, complemented by a charming covered porch area accented with cedar walls surrounding the newly installed exterior door. To the rear, a spacious covered deck with a privacy wall offers a perfect retreat. The yard is thoughtfully equipped with underground sprinklers and enhanced with new stonework at the base of the deck stairs, creating a seamless outdoor space. The mature trees on the property provide ample shade during the hot summer months, and being adjacent to a green space further enhances the appeal of the location, offering additional space for recreational activities for children. There is also a park around the corner. Upon entering the home, you are greeted by a stylish brick accent in the front entryway, complete with a rustic barn door leading to a closet. The upper level welcomes you with fresh, bright paint, updated vinyl plank flooring, new trim and striking painted kitchen cabinets. The removal of a dividing wall between the kitchen and living room has transformed the space, with a part of the wall repurposed into a kitchen island. Updated lighting fixtures adorn the home, which features a spacious dining area and an oversized living room, perfect for entertaining guests and hosting gatherings. The main floor also includes a tastefully renovated 4-piece main bathroom with updated tile work, along with two bedrooms. The primary bedroom offers a walk-in closet as well as additional closet giving you an abundance of storage space and a fully renovated 3-piece bathroom. Additionally , all doors on the main floor have been replaced, adding a touch of elegance to the interiors. Descend to the basement to discover a generous family room equipped with a cozy brick gas fireplace to provide warmth during the colder months. The basement also features an updated 2-piece bathroom, providing the opportunity to customize your preferred shower setup. A sizable bedroom and an expansive laundry room with a wash sink complete the basement space, adding functionality to the home. Furthermore the basement also offers convenient access to the backyard. . This meticulously cared-for home presents a harmonious blend of modern upgrades and timeless accents, offering a comfortable and inviting living environment for its future residents. (id:48985)
64 Blackwolf Lane N
Lethbridge, Alberta
NO CONDO FEES on these brand new town homes by Avonlea. Similar to the ever popular Skye units on the Westside. These units come in 2 or 3 bedroom models. This particular one is an END UNIT with 2 Master bedrooms with ensuites and walk-in closets. The convenience of Laundry is located upstairs as well. Enjoy the single garage for those cold winter days. Basement is undeveloped. Price includes Kitchen appliances, quartz counter tops, tile floors in bathrooms. Great location close to 73 ACRE Legacy Park, schools, Shopping. New Home Warranty (id:48985)
219 Rivermill Manor W
Lethbridge, Alberta
Welcome to 219 Rivermill Manor W! This charming 1 and a half story bi level home in Lethbridge offers the perfect blend of comfort and style. Boasting three bedrooms and 3 full baths, this residence is ideal for families or those seeking a cozy retreat. As you step inside, you'll be greeted by a beautiful kitchen that is sure to inspire your inner chef, alongside a spacious living room, perfect for entertaining guests or relaxing with loved ones. The main level also features a sizeable bedroom, offering flexibility and convenience. Venture upstairs to discover the primary bedroom, complete with a luxurious 4-piece ensuite and a walk-in closet, providing a private oasis to unwind after a long day. The basement of this home offers even more space to spread out and enjoy, with a laundry room for added convenience, a huge family room for endless possibilities, an additional bedroom for guests or family members, and another 4-piece bathroom for added comfort and convenience. Right off the foyer, you'll find a large attached garage for parking and storage. Right off the dining room, you'll step out onto a deck perfect for enjoying morning coffee or evening BBQs, and a lovely private backyard with a patio and large garden creating an inviting outdoor space to relax and soak in the sunshine. The neighbourhood is close to the University, parks, shopping and fishing and these are just a few examples. Don't miss your chance to make this wonderful property your new home sweet home! Contact your favourite Realtor today! (id:48985)
2 Assiniboia Road W
Lethbridge, Alberta
Welcome to your next investment opportunity or dream home! Featuring a LEGAL basement suite, this immaculately maintained property offers not just one, but two opportunities for comfortable living or lucrative rental income. With two bedrooms upstairs and two more downstairs, there's ample space for families, guests, or tenants. Beautifully updated and move-in ready, this residence requires no additional work, ensuring a hassle-free transition for its lucky new owners. From the moment you enter, you'll be greeted by the modern charm that permeates every corner of this beautiful home. The attached single garage adds convenience, while the granite countertops throughout exude luxury and durability. The exterior of the property is as incredible as the inside. With a corner lot and fully fenced yard, there is room to add a detached garage. Front and back yards are low maintenance and a new maintenance free deck was installed this summer. The oversized driveway not only gives you ample parking, but also a pull through spot for extra convenience. Don't forget the incredible location, close to schools, parks, shopping and everything else you might need! Whether you're looking to invest in a property with established rental income or seeking a turnkey home for your family, this is an opportunity not to be missed. The Legal lower level suite has been rented to an international non-profit for the last 7 plus years and the tenants wish to remain. Don't hesitate to make this dream property yours today! Call your favourite REALTOR® and book a private showing before it's gone! (id:48985)
50 Stonegate Village E
Raymond, Alberta
Stop the car!!! This home is located in the friendly Stonegate Meadows community in Raymond, just 20 minutes from Lethbridge, and a stone’s throw from Hell’s Creek golf course! In Stonegate Meadows you will find a family oriented community equipped with walking paths, churches, a man-made lake, Perrett Park, and coming soon a splash park and picnic area! This magnificent home backs onto a green space that with the developers permission could be used in whatever way you and your neighbours choose! When you enter the home you'll notice the high vaulted ceilings, large windows on all sides of the home allowing lots of natural light to pour in, and an open concept flowing from your living room to your dining room and then into the gorgeous kitchen. The kitchen has sparkling white quartz countertops, a large pantry, and plenty of cabinet space for all your needs. It also has a nice sized island in the middle and stainless steel appliances including a fridge with a water dispenser! A half bath for guests and your laundry room is conveniently located on the main level of the home. The back hall or mud room is located off of the kitchen on your way out to the garage so that when you come home from those snowy days you have plenty of space to hang coats and stack boots. The primary bedroom is a beautiful retreat with a five piece ensuite bathroom, huge walk in closet, and plenty of room for that king sized bed. The upstairs also has two more kids bedrooms, each with their own large closet and another four piece bathroom. With an ICF foundation your utility bills are sure to be lower and your home will stay warmer during the winter and cooler during the summer! The basement has its own large bathroom, two bedrooms, and a family room for watching movies or playing games together! One of the unique features of this home is the irrigation water that is unlimited for only $14 per month. Plenty of water year 'round for watering your newly landscaped front and back yard! The home i s equipped with a high efficiency furnace, central air conditioning, and roughed in central vacuum. This home is the ideal family home!! Don’t miss out on your opportunity to live in this fantastic neighbourhood! (id:48985)
418 7 Street
Picture Butte, Alberta
Come and take a look at this 1600 sq ft home on a big corner lot! Boasting 4 bedrooms, 3 bathrooms, attached garage and lots of upgrades, this family friendly home is waiting for it's new owners. Oversized back yard is perfect for family activities, RV parking, or ample space to build your dream garage! This home is located in a great neighborhood, is super close to 2 elementary schools and walking paths around the lake, and includes appliances. (id:48985)
144077 Rge Rd 19-3
M.d. Of, Alberta
Looking for an acreage with space? This 5.68 acres features an 1,886 square foot home with 5 bedrooms and 24'x24' garage. The home hosts 4 bedrooms on the main floor along with 2 - 3pc bathrooms, one of which is the primary en suite. You'll find loads of cupboard space from the entry way cabinets to the walk in kitchen pantry. Gathering will be a breeze in the open dining/kitchen concept as well as having the large living room at the other end of the home. In the full basement you'll find another bedroom, a bathroom with recent renovations including a corner tub to soak in. A large family room where kids can hang out along with another room that could be used as a hobby or craft room and the laundry space also occupy the basement level. There's also no shortage of storage here. Parking in the garage will be a bonus or use it for wood working or mechanics as it's also wired with 220. A garden and a few animals are a possibility as there is a dugout on the property. Kids will be kept busy out here and everyone can enjoy the quiet country living located north west of Enchant. (id:48985)
322 11 B Street
Nobleford, Alberta
Welcome to Nobleford, where the children play in the streets...just like the good ole days!! This lovely Ashcroft built 5 bedroom, 3 bathroom home is equipped with many upgrades such as an amazing chef’s kitchen with a large island, quartz countertops, stainless steel appliance package including a 5 foot fridge/freezer combo, 5 burner gas range, built-in wall oven & built-in microwave. The open concept kitchen, dining room, living room is great for entertaining! The large primary suite with walk-in closet & ensuite with walk-in shower is also located on the main level. An additional bedroom, a 4 piece bath, and the laundry room complete the main level. Downstairs you’ll find an additional 3 bedrooms, a 4 piece bath, and a bright & cozy family room. The large utility room also doubles as a great storage space. This home has a brand NEW SHINGLES on the roof and an attached two car garage with a heater to take the chill off of things and/or use as a workshop. No need to worry about too much yardwork here, the yard is small and low maintenance! Note: Seller discloses the primary bedroom fan does not work. (id:48985)
107 Jessie Robinson Close N
Lethbridge, Alberta
Step into this dazzling custom built bungalow that’s all about bringing your home dreams to life! With its open-concept vibe, vaulted ceilings soaring above, and a living-dining-kitchen area that’s practically begging for laughter-filled dinner parties and cozy movie nights, you'll feel the warmth the moment you walk in. The primary bedroom is a true retreat, complete with an ensuite for those spa-like moments and a walk-in closet that’s ready for your fashion hauls, not to mention direct access to the expansive back deck for morning coffees in the sun. Two more bedrooms on this level make space for everyone, rounded off with a sleek 4pc bathroom.But wait, there’s more – head down to the walk-out lower level where fun and comfort collide in the rec room, perfect for gaming marathons and binge-watching your favorite series. One of the three additional bedrooms boasts its own ensuite, offering a private haven for guests or a luxurious office space. With another 4pc bath, there’s plenty of room for everyone. Step outside to the fully fenced and landscaped backyard, your private oasis. And, of course, the double attached garage means your ride is always ready and waiting. Dive into the photos, take the virtual tour, and check out the floor plan. Could this be the one? (id:48985)
7515 29-3 Range Road
M.d. Of, Alberta
World-class mountain views as far as the eye can see from this picture perfect acreage, just a stone’s throw from the Oldman River Reservoir! Located just northeast of Pincher Creek on the 785, this 4 bedroom, 3 bathroom bungalow on 3.5 acres might be just what you’ve been dreaming of. With over 2500sf of living space up and down, this home has plenty of room for you and your growing family. Looking to retire to the country? There’s plenty of room for ALL of those retirement hobbies you’ve been wanting to get into, including space in the heated, 3 car garage. Outside you’ll find room for your furry or feathered friends, plus ample space for a garden and parking galore - or build your dream shop/barn! This well-built home is move-in ready as it is, but you could certainly to make it your own with a few minor updates. Don’t miss your chance to snag an acreage in this absolutely stunning region of SW Alberta for under $500k. Call your favourite realtor today and go have a look for yourself! (id:48985)
538 Malahat Green W
Lethbridge, Alberta
The popular "Grayson" model by Avonlea Homes. This home is close to Park and Play Ground. Check out these great new elevations. Nice and open floor plan on the main floor, 9' Flat Painted ceilings, large windows for that extra sunlight. Great corner pantry in the kitchen for storage. Upstairs there are 3 nice bedrooms, full bath, convenience of laundry, master bedroom with walk in closet and ensuite with 5' shower. The Basement is undeveloped but set up for future family room, 4th bedroom and another full bath. Easy access to the Down town core. Home is virtually staged. New Home Warranty (id:48985)
From 17 Ave To 20 Ave
Coleman, Alberta
14.5 acres of land in Coleman, Crowsnest Pass. Excellent opportunity to acquire a promising piece of development land. Close to services. Several subdivision possibilities. Subject to municipal approval, this piece of land could see multiple uses. Legal description straddles two quarters in 5;4;8;8;NW and 5;4;8;8;NE. There is one title, but two linc numbers. Municipal address not assigned. This listing involves multiple parcels of land in West Coleman area. (id:48985)
22614 27 Avenue
Bellevue, Alberta
HIGH TRAFFIC PRIME COMMERCIAL BUSINESS IN BEAUTIFUL CROWSNEST PASS. Great opportunity for a commercial location along busy Highway 3. This property and the adjacent lot, which is also for sale, has East and West bound traffic access. Located on the first approach to fully serviced land in the Crowsnest Pass. Currently occupied as a successful Fly-Fishing shop, attracting many fly fishermen throughout Canada and the U.S. Can be sold as a business to someone wishing for an active change of pace or for a great property that can be re-purposed into another profitable business. Present zoning is C1 which allows for many different commercial opportunities. Super high traffic volume in front of the property. Incredible mountain views and access to 4 season mountain adventures. This highway 3 location heads west into British Columbia with Fernie Alpine Resort only 45 minutes away. Great opportunity to buy a business and an incredible mountain lifestyle in Alberta's southwest Rocky Mountains. (id:48985)
217 Blackwolf Place N
Lethbridge, Alberta
Fantastic 3 bedroom model by Avonlea with bonus room .. The bonus room could easily be converted to a 4th bedroom. This home welcomes you with a large entry way and closet to help keep things clutter free. Grocery delivery is made easy with a two-car attached garage with direct entry into the home. Enjoy the new additions to this model with mudroom off the garage and walk through pantry The main floor includes a convenient 2-piece washroom . The kitchen includes a central island, big walk through pantry, Stainless appliances, built in Microwave and dishwasher. The dining nook is adjacent and sits in front of large patio doors leading out to your optional rear deck. Beautiful large windows allow for an abundance of natural light to fill the home. The spacious 3 bedrooms and bonus room on the upper level will keep the whole family happy. Both the Master and one of the other upper bedrooms feature walk-in closets. Also new and improved is the convenience of laundry on the second level. The Kohen is the perfect family home, with a basement level that can be further developed to include family room, fourth bedroom and a full bath. The back yard has plenty of space for the growing family. Blackwolf is an architecturally controlled community with the new 73 acre Legacy Park. Lots of walking trails, playground, skate boarding park, Tennis courts and so much more. Convenience of shopping near buy. 10 Year NHW. Home is virtually staged. (id:48985)
1307 9 Avenue S
Lethbridge, Alberta
Accessible Home in Victoria Park!Custom built in 1994, this spacious bungalow is wheelchair and walker friendly, with extra wide hallways and doorways, handrails in the bathrooms, step-in low curb shower in the master bath, and ramp access both front and rear. With over 1440ft2 on the main floor, (plus a sunroom) you’ll appreciate the extra large and bright kitchen, living, and dining areas with sunny south exposure. The master is huge with a roomy ensuite, and there is a second bedroom, a full 4 piece bath and a convenient laundry/mudroom. The basement is wide open with a third bedroom and extra bath. Outside there is a concrete patio, an extra large 26 x 28 detached garage, and extra parking. Nicely fenced and landscaped, this unique home enjoys a great central location just a few blocks to retail and healthcare, including dining, grocery, hospital, and pharmacy. (id:48985)
3, 10 Riverford Close W
Lethbridge, Alberta
Riverford Villas, by Cedar Ridge Homes, is the great new condo development in Riverstone, arguably one of the best communities in Lethbridge. Can you say luxurious BUNGALOW living?! The Astoria model is an open concept home that features large living spaces, a spacious primary suite with a huge walk-in closet, and dual-vanity ensuite. High end finishes like quartz countertops throughout compliment the beautiful kitchen, dining, and living room area. Also on the main floor is the second bedroom, another full bath, and main level laundry. Everything you need on the main floor! Outside you have a DOUBLE GARAGE as well. Riverford Villas offers the luxury of established city living. The neighborhood is designed around the concept of a village, a place where community means more than the home you live in. Riverstone has a wonderful, large park with mature trees, a fishing pond, and is located close to many other parks, walking paths, restaurants, schools, and more! (id:48985)
79 Blackwolf Pass N
Lethbridge, Alberta
A sleek and functional 2 storey by Stranville Living, The Edderton! Situated on a huge pie shaped lot with 2 parking pads, this 2 storey could easily see a basement suite in its development future! With 3 bedrooms upstairs, 2.5 bathrooms, a bright and open main floor with combo dining, living and kitchen there is plentiful space to enjoy. There are floor to ceiling cabinets in the kitchen and panel-front appliances to match! Quartz counters, an induction cook top and beautiful wood tones make this kitchen warm and elegant. There's amenities in every direction from this home, with a green space across the street, Legacy Regional Park a few blocks west, with major shopping only a few blocks east! (id:48985)
5327 45 Avenue
Taber, Alberta
Welcome to this bi-level home featuring 2+2 bedrooms, 2 full baths and an open concept main floor living/dining/kitchen area. With vaulted ceilings and a kitchen island, you'll find plenty of space to host or have gatherings. Currently the second bedroom is being utilized as main floor laundry facilities, which can be very nice for those needing less stairs. The full basement has 2 good sized rooms, large windows, a 3pc bath along with ample storage and a place for the washer/dryer if moved back downstairs. There is A/C for those hot days and a gas fireplace for the cool ones. Enjoy the comfort of a garage out back and a yard with very minimal maintenance. Located a short distance from LT Westlake school and Taber's downtown. (id:48985)
754 Riverhills Landing W
Lethbridge, Alberta
Welcome to your dream home in the heart of coveted Riverstone neighborhood! This custom-built residence boasts 1224 square feet of meticulously crafted living space, with a thoughtfully designed layout that emphasizes both comfort and functionality. Step inside to discover premium features at every turn. The kitchen is a chef's delight, showcasing custom cabinets with soft close drawers and doors, complemented by a striking custom range hood. Vinyl plank flooring throughout adds a touch of modern elegance, while the vinyl plank tile in the bathrooms offers durability and style. Relish the peace of mind that comes with a new home warranty, knowing that your investment is protected for years to come. With an ICF foundation and a Navien tankless hot water system, this home is built to the highest standards of quality and efficiency. The unfinished basement presents a world of possibilities, offering ample space for future development according to your needs and preferences. Outside, enjoy the comfort of sitting on your front porch to catch the morning sun or enjoy the back deck while the sunsets. There is also a parking pad providing the perfect foundation for a future garage, accessible via the back lane. This residence is not just a home; it's a lifestyle choice. Situated in a highly desired neighborhood, you'll enjoy easy access to amenities, parks, and schools, making it ideal for families and professionals alike. With options for expansion both indoors and out, this is a place where your vision for the future can truly take shape. Don't miss your chance to make this exquisite property your own. Schedule a viewing today with your Realtor and prepare to be captivated by the endless possibilities that await! (id:48985)
2007 15 Street
Coaldale, Alberta
Call the movers and bring the whole family! With 6 bedrooms, an additional office or hobby room, 3 full bathrooms, TRIPLE CAR garage, trailer parking and over 3000 sqft of finished living space, you will have the room for everyone! Updates include the kitchen, garage, roof/siding, air conditioning, some flooring, and most windows. The main floor is bright, expansive, and offers three large bedrooms, a massive family room addition, as well as two full baths. The gorgeously updated kitchen overlooks your gleaming hardwood floors and dining space big enough to fit the entire extended family for all your gatherings, entertaining and holidays. The basement is complete with an additional three massive bedrooms, a full bath and more living space. The potential and options are endless! The current owners have lovingly cared for this property for 30 years, and now it is time for the next family put their touches on and make it their own! Call your favorite REALTOR today to book your own private showing. (id:48985)
332 Leaside Avenue S
Lethbridge, Alberta
Welcome to 332 Leaside Avenue S, nestled in the heart of Lethbridge's mature south side Glendale neighborhood! This impeccably designed bungalow-style property offers a generous 1470 square feet of living space, featuring 5 bedrooms and 3 full bathrooms - a rare find in this highly sought-after area.As you step inside, you will be greeted by a main floor primary suite, offering convenience and privacy. The interior has been thoughtfully updated with brand new flooring throughout, enhancing the aesthetic appeal and functionality of the home.The main floor invites you into an expansive open concept living room, dining area, and kitchen - perfect for both everyday living and entertaining guests. The kitchen features a versatile island, providing plenty of counter space for meal preparation and gatherings.Outside, you will discover a low-maintenance backyard with easy alley access, offering a serene retreat for relaxation and enjoyment. The attached single garage and off-street parking ensure convenience for you and your guests. A newly built front porch is the perfect place to sit and relax.Storage will never be an issue with this property, as it offers ample space to accommodate all your belongings and more. The basement is home to two dedicated storage areas - you will not want to miss these rooms!Do not miss out on the opportunity to make this exceptional property your new home. Call your Realtor today to schedule a viewing and experience the epitome of comfort, convenience, and style in Lethbridge's Glendale neighborhood. (id:48985)
5008 4 Street
Coalhurst, Alberta
Welcome to 5008 4th street Coalhurst. This 4 bedroom, 2 full bath bungalow is ready to be called home! Recently renovated by Platinum Contracting, the main level of this home is stunning! The flow from living, dining room and kitchen makes this the perfect place for family time and entertaining. You will find the primary bedroom with the most luxurious spa en-suite/main floor bathroom. The large soaker tub with gold accents and walk in honey comb tiled shower is a show stopper! There is also another good size bedroom to complete the main level.Heading downstairs you will find a secondary entrance, there you will find another family room, two more bedrooms and full bath. There is tons of storage in the laundry room where there is a new washer/dryer, water softener and hot water tank.This home is also located on a large corner lot with an oversized heated double garage with epoxy flooring (id:48985)
5925 57 Street
Taber, Alberta
This great family home is hitting the market. With 4 bedrooms, 3 of which are on the main floor, a primary bedroom with 2 pce ensuite, open concept floor plan, and large windows in the living room, this home is bright and welcoming. The basement has a 4th bedroom, 3 pce bath, large rec room and plenty of storage. This home has plenty of space for everyone. With a double detached garage and a car port there is also plenty of parking as well. There is even a spot to park an RV. Give your Realtor® a call and come check it out! (id:48985)
1, 59 Aquitania Circle W
Lethbridge, Alberta
A pristine bungalow in Park Crossings - a functional floor plan that encourages main floor living, situated in a quiet community with parking options for guests! Boasting 2 bedrooms, 2.5 bathrooms, a single attached garage, wet bar, outdoor living space and a cozy fireplace to name a few! Stepping into your main floor there is plentiful natural light, a bright kitchen with quartz counters, opening up to your allocated dining area and living room. The primary bedroom has a walk-through closet that leads into the 4 piece en-suite, complete with laundry, a soaker tub and stand alone shower! the fully finished basement has a huge family room with wet bar, a secondary bedroom with walk-in closet, 4 piece bathroom and storage space! The beauty of this community is only overshadowed by the convenience of the location - steps away from major amenities, walking paths, schools, bus routes and more! (id:48985)

