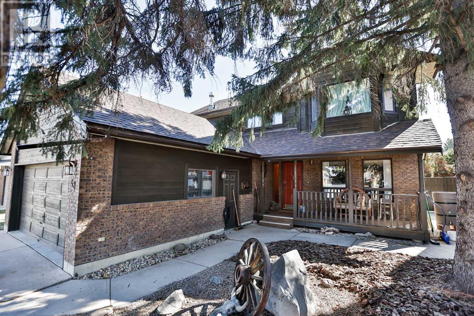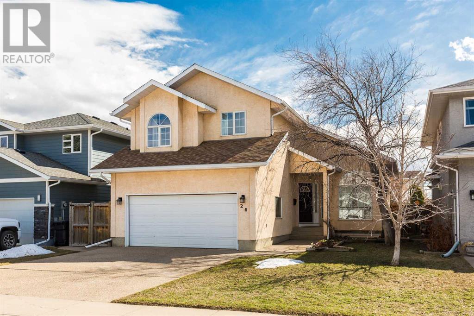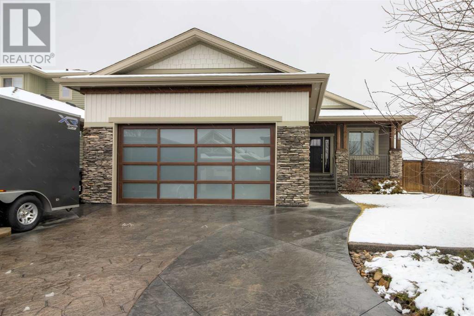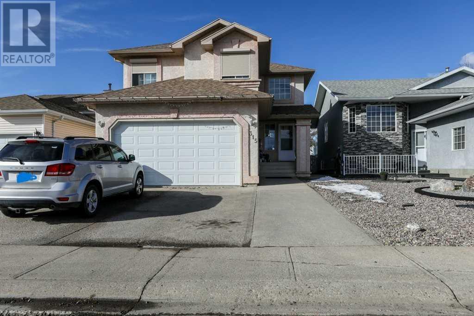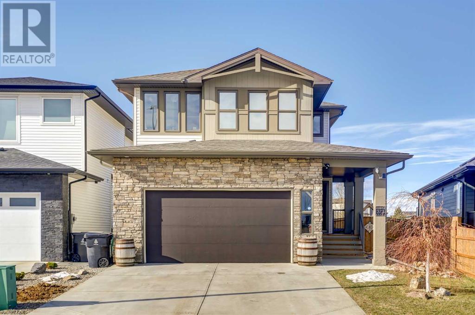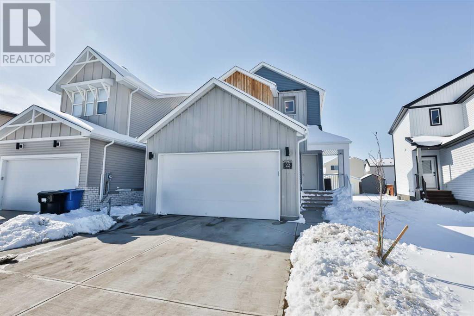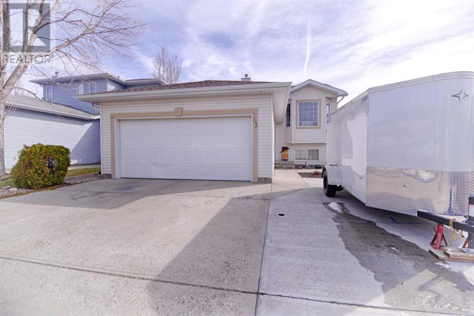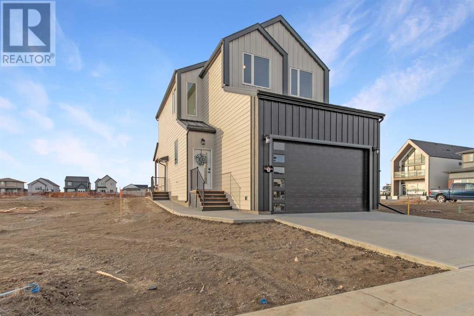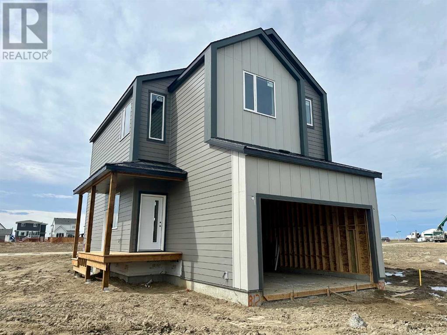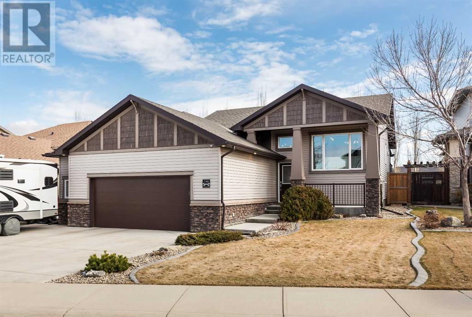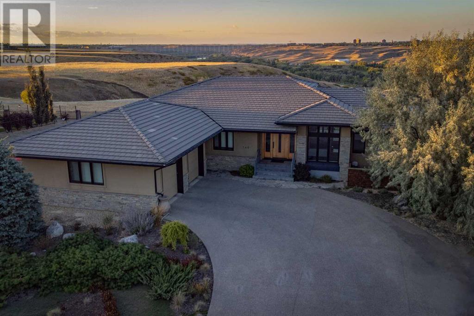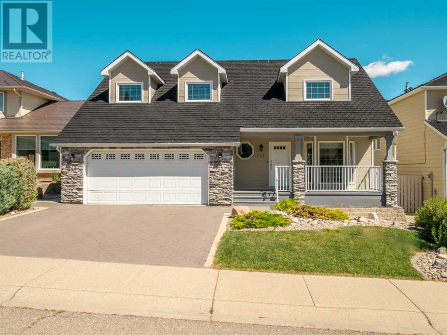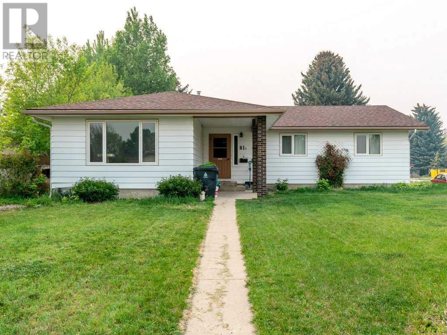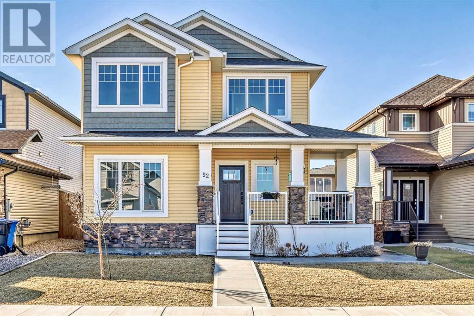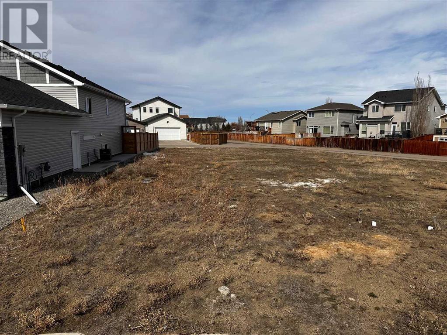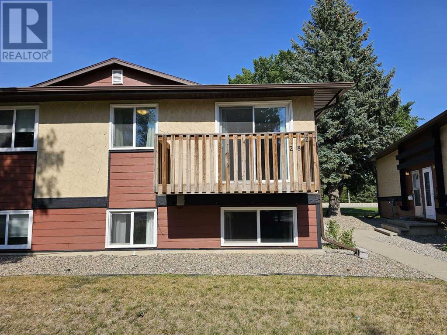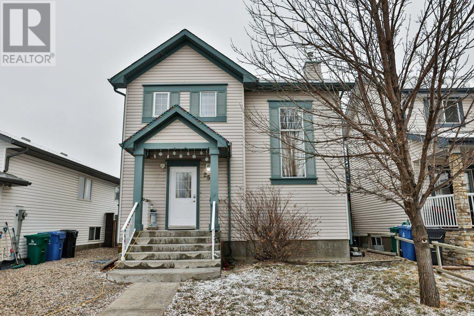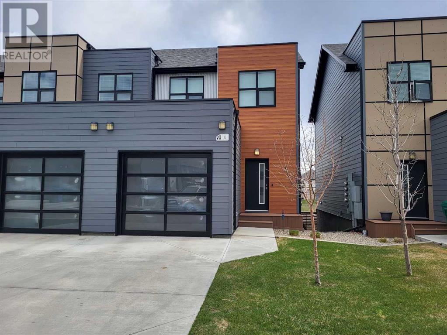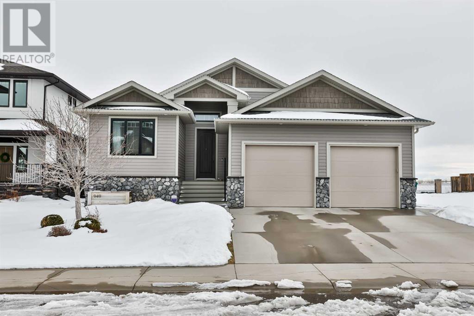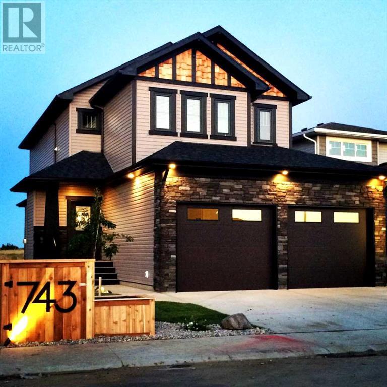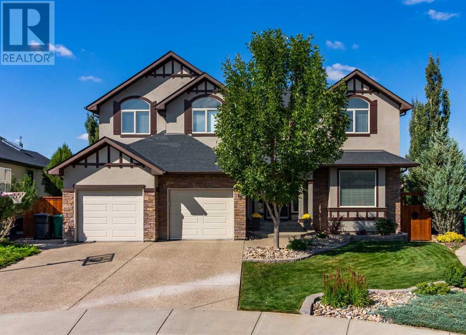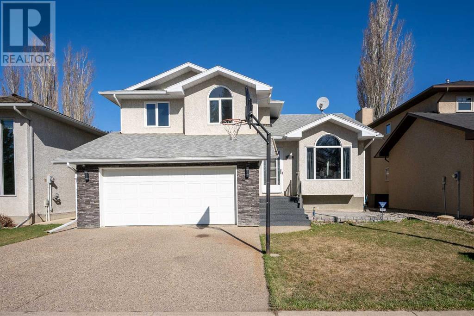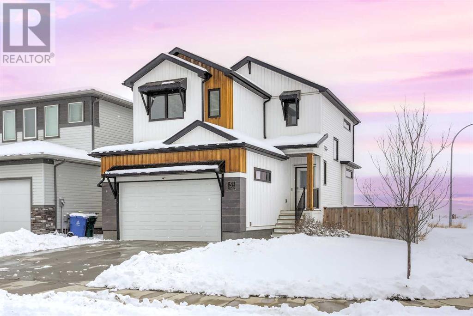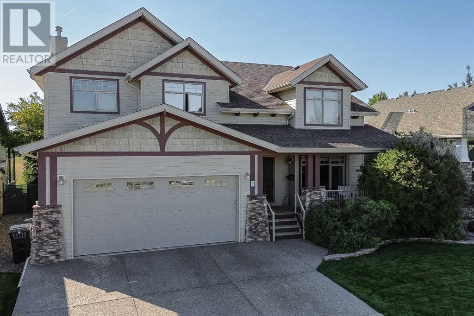⸺Listings⸺
West Letbridge Homes
For Sale
Add your favourites and contact our team to view them.
48 Tudor Crescent S
Lethbridge, Alberta
Welcome to this immaculate custom-built two-storey home in the fabulous Tudor Estates! Built in 1984, this home boasts the finest craftsmanship of its time and remains a captivating time capsule of its era. With over 2300 square feet above grade, this home offers 4 spacious living areas, an upgraded oak kitchen, and a unique floor plan featuring a custom sunroom addition with a stunning stained-glass feature. Carefully maintained by the original owners who built it 40 years ago, this home is a true testament to quality and longevity. Ideal for entertaining, this home is perfect for a large family with its 4 bedrooms, 4 bathrooms, and 2 gas fireplaces. The east-facing mature yard provides privacy and is sheltered by huge pine trees in both the front and back. The price includes brand-new shingles, a new fridge, and a new hot water tank, offering peace of mind and added value. Located in Tudor Estates, this home is conveniently close to major shopping, the Enmax Center, restaurants, Lethbridge College, and multiple schools. A short walk out the front door will lead you to hiking along the coulee's edge, providing a perfect blend of convenience and nature. Don't miss the opportunity to own this one-of-a-kind gem. Call your favorite realtor today to book a showing! (id:48985)
26 Lakhota Crescent W
Lethbridge, Alberta
The first thing you will notice upon entering this stunning custom California-style home is the abundance of natural light. The southern exposed wall of windows together with the 17-foot vaulted ceiling create a feeling of openness and space to the living room, dining room and kitchen. The shaker-style maple kitchen cabinetry and Brazilian cherry hardwood floors bring richness and warmth into this unique floor plan. The main-floor family room provides additional living space. The powder and pantry/storage rooms leading to the attached double garage complete the main floor plan.The second story is reached by a skylight-lit staircase featuring tiered display shelving. Up the stairs the spacious master bedroom has 2 corner windows and will easily accommodate your king-sized bed. A custom ensuite brings a chic vibe to the spa retreat with features including skylight, luxury vinyl plank flooring, granite counter, shower bench, and frameless glass shower wall. Down the hall an updated full bath is shared by the second and third bedrooms. The fully finished lower level hosts an over-sized fourth bedroom with walk-in closet, personal full bathroom, laundry, and recreation room.The landscape surrounding the home is peaceful and serene with established perennial gardens and mature trees. Also featured are a large deck, brick patio, cedar fence and green strip behind leading into the city park system. You will enjoy the outdoors as much as the inside of this charming home. Call your favorite REALTOR® today for a viewing. Quick possession is possible. (id:48985)
126 Riverine Lane W
Lethbridge, Alberta
A remarkable Riverstone bungalow that has incredible curb appeal and style! This executive home has high-end finishes throughout and will WOW you! The main floor has rich hardwood floors, coffered ceilings, a chef's kitchen with gas cooktop, quartz counters, built in appliances and custom cabinetry. There's a cozy gas fireplace with tile surround in the living room, a convenient office, main floor laundry and somehow there are still 2 well sized bedrooms! The primary suite is like a retreat - 4 piece ensuite, soaker tub, walk-in closet, this home oozes luxury. The basement has a MASSIVE family room - there is SO much room for activities! 3 more bedrooms, 4 piece bathroom, storage space and upgrades include hot water on demand, a humidifier and AC. This corner lot features a yard, covered deck and plentiful off-street parking for your guests! (id:48985)
315 Heritage Crescent W
Lethbridge, Alberta
Nestled in the sought-after neighbourhood of Heritage Heights, this property is surrounded by an abundance of amenities including schools, transportation options, parks, and scenic walking paths, not to mention its proximity to the coulees. It’s also conveniently close to The University of Lethbridge, making it an ideal choice for families and academic professionals alike.Featuring 5 spacious bedrooms and 3.5 bathrooms, this home offers ample room for family living and privacy. It includes a double attached garage for secure and convenient vehicle storage. The large backyard is a true oasis, boasting an enclosed sunroom for year-round enjoyment, an extended deck perfect for outdoor gatherings, and additional storage space.Inside, the main floor impresses with its high ceilings in the living room, adding a sense of grandeur and openness. The kitchen and dining area are designed to be the heart of the home, creating a warm and inviting space for entertaining. The upper level includes 3 bedrooms, with the primary bedroom offering an ensuite and double closets, providing a serene retreat. An additional bathroom on this level ensures convenience for everyone.The fully developed basement extends the living space further, featuring 2 bedrooms (windows may not meet egress) and an additional bathroom, alongside a recreation room and extra storage space, adding versatility to this already impressive home.Strategically positioned for easy access to key parts of the city, this property is more than just a home—it’s a lifestyle choice for those seeking comfort, convenience, and the serenity of nature. With its combination of space, modern features, and prime location. (id:48985)
373 Rivergrove Chase W
Lethbridge, Alberta
Welcome home to 373 Rivergrove Chase W! Boasting 5 bedrooms, 3.5 bathrooms, a main floor office, and 2,020 square feet, this stunning two-story home offers a spacious open concept layout with lots of natural light. Upon entering, you'll be greeted by a roomy foyer, garage access, and conveniently located office. A few steps away is an inviting living room and dining room, ideal for entertaining guests or enjoying family gatherings. The kitchen is a chef's dream, offering built-in appliances, a gas cooktop, a large island, quartz countertops, and a large walk-in pantry for all your storage needs. Upstairs, you'll find a bright and cozy bonus room, two comfortable bedrooms, and a large master bedroom complete with a luxurious 5-piece ensuite bathroom, providing a private oasis for relaxation and rejuvenation. The lower level of the home is fully finished with another family room, two additional bedrooms, and a full bathroom, providing plenty of room for guests or growing families. Additional features include a double attached heated garage (22'x24'), smart home lighting and thermostat; and a spacious backyard with a deck, pergola, underground sprinklers, and hot tub, perfect for enjoying outdoor gatherings. Located in the desirable RiverStone neighbourhood, this home is only minutes away from the RiverStone Dog Park, walking-paths, playgrounds, shopping, and the St. Patrick Fine Arts Elementary School. Don't miss the opportunity to make this beautiful property your new home. Contact your favourite Realtor today! (id:48985)
22 Goldenrod Place W
Lethbridge, Alberta
Welcome HOME to the perfect blend of comfort, convenience, and style! Nestled in a quiet cul-de-sac street in the coveted Country Meadows neighborhood, this home offers the ideal setting for creating lasting memories!Step inside and prepare to be impressed by this less-than-a-year-old home that's better than new! This stunning residence showcases the popular "Grayson" model by Avonlea Homes, featuring impeccable craftsmanship and modern design elements that exude charm and sophistication.Upon entry, you'll be greeted by a bright and airy open floor plan on the main level, complete with 9' flat painted ceilings and large windows that flood the space with natural light. The kitchen is a chef's dream, boasting QUARTZ countertops, STAINLESS appliance package, Kohler fixtures, and a convenient corner pantry for all your storage needs. Rounding out the main floor you have a 2 piece powder room.Upstairs, discover three spacious bedrooms, a full bath, and the convenience of laundry just steps away. Retreat to the primary bedroom featuring a walk-in closet and ensuite with a luxurious 5' shower, offering the perfect sanctuary for relaxation and rejuvenation.The basement awaits your personal touch and is thoughtfully set up for future development, offering the potential for a family room, fourth bedroom, and another full bath. Rest assured with your 10-year new home warranty, providing peace of mind for years to come.Country Meadows is an architecturally controlled area with its own park and playground, providing endless opportunities for outdoor recreation and enjoyment. Plus, with schools, shopping, the ATB Rec Center, and easy access to the downtown core nearby, you'll enjoy the perfect balance of suburban tranquility and urban convenience.Don't miss out on the opportunity to make this winning combination your own. Schedule a viewing with your favourite realtor today and experience the unparalleled lifestyle that awaits you in this remarkable home. (id:48985)
23 Heritage Circle W
Lethbridge, Alberta
Looking for a home in Heritage? This fantastic bi-level home , with five bedrooms and three bathrooms (one being an ensuite), is sure to check all the boxes. Step inside to discover a welcoming space filled with natural light and vaulted ceilings. The main level features new flooring throughout, and updated kitchen countertops and sink. Three spacious bedrooms on the main level offer plenty of space for family or guests. The primary bedroom comes with its own private bathroom. Downstairs, a versatile living area awaits, along with two more bedrooms for added flexibility. As an added bonus there is an attached double car garage. Outside, the charm continues with a well-kept exterior and a relatively new roof. Amenities, parks, and schools nearby, it's the perfect blend of style and practicality. (id:48985)
836 Devonia Circle W
Lethbridge, Alberta
BRAND NEW & READY FOR YOU! Another quality project from Custom Quality Build Ltd. - Welcome to this fantastically appointed 4 bedroom, 2.5 bathroom home that has potential for multigenerational living! This beautiful home stands as a testament to the craftsmanship of a CQB home, with a thoughtfully designed plan that leaves no corners cut. With 4 bedrooms on the upper level and the potential for different basement configurations, this property offers an ideal solution for extended families, a home-based business or great family room/rec room space. As you step inside, the main floor features a good size office and an open-concept living space that seamlessly connects the living, dining, and kitchen area. Kitchen features quartz counters, stainless steel appliances, and corner pantry. Living room is well designed electric fireplace and large windows that let in tons of natural light. There is also a 2 piece bathroom on the main floor. Upper level houses 4 bedrooms including primary bedroom with its own 5 piece ensuite bath and walk-in closet. You’ll find 3 more good sized bedrooms that offer flexible space for a growing family or home office setup. Second level also has another 5 piece bathroom and separate laundry room. Undeveloped basement has separate side entrance with an interior door that can be closed off to main home. A sense of privacy comforts you. Future basement development could have potential for a 1 bed , 1 bath, family room setup...or 2 beds, 1 bath, small office/kitchenette setup...or no bedrooms, a bathroom, and a very large family room setup. Framing can be changed easily. Extra large covered deck out back is a fantastic add-on to enjoy the outdoors. Backyard area opens to back alley for rear access. Get all this while nestled in the coveted Crossings neighbourhood in West Lethbridge. This home is within arm's reach of excellent schools, a shopping center, ice rinks, and the local YMCA. Convenience is at your doorstep making daily errands and leis ure activities a breeze. Progressive New Home Warranty Included! Call your favourite Realtor today for a tour! (id:48985)
812 Devonia Circle W
Lethbridge, Alberta
You asked and Custom Quality Build listened! Under construction & scheduled to be ready for July 2024 is this fully finished to the basement 2 storey home in The Crossings with energy efficiency in mind! This home has built-green certification with high efficiency dual zone furnace, Heat Recovery ventilation system, solar-ready panel, & is ready to install a charger for an electric vehicle! Welcoming entry and door to double garage. Well designed open plan for kitchen, dining room, and living room. Kitchen features quartz counters, stainless steel appliance package, & corner pantry. Garden doors to deck out back just off the dining room. Living room features big window to let in plenty of light, and an electric fireplace to cozy up to in the winter. Main floor also has a 2 piece bath. Upper level has 4 bedrooms including primary bedroom with 5 piece ensuite featuring double vanity and tub/shower combo. There is also a laundry closet, with machines included, on this level. There is also another full 4 piece bathroom. Basement has separate side entrance and will be fully developed with family room with wet bar, 5th bedroom, 4 piece bathroom, and utility room that also features secondary laundry hookups. Could easily convert to space for multigenerational living! Home will come with convenience of central a/c and tankless hot water. The Crossings neighbourhood features all hardiboard sided homes and proximity to parks, schools, restaurants, shopping, YMCA with pool, ice rinks, and other amenities! (id:48985)
146 Riverland Close W
Lethbridge, Alberta
Welcome to 146 Riverland Close W, nestled in the heart of the coveted neighbourhood of Riverstone. This stunning residence offers the perfect blend of comfort, style, and functionality, making it an ideal place to call home. Boasting 4 bedrooms and 3 bathrooms, including a full ensuite, this home is designed to accommodate families of all sizes. As you step inside the spacious front entry, you'll be greeted by an inviting atmosphere highlighted by an abundance of natural light and modern finishes throughout. The heart of the home is the beautiful kitchen, featuring ample cabinet and counter space, perfect for culinary enthusiasts and entertaining guests alike. The open concept design seamlessly connects the kitchen, dining room, and living room, creating a spacious and airy environment enhanced by vaulted ceilings that continue through both bedrooms on the main floor. Equipped with newer stainless steel appliances and granite countertops, the kitchen is as functional as it is stylish, providing the perfect setting for preparing delicious meals. Whether you're hosting formal dinners or casual gatherings, this space is sure to impress. The property also boasts a large family room with a gas fireplace, providing additional space for relaxation and entertainment. Central air conditioning ensures comfort year-round, while a 26' x 28' heated garage offers ample room for parking and storage. Step outside to discover a beautifully landscaped backyard, the perfect oasis for outdoor living and enjoyment. Whether you're hosting barbecues, gardening, or simply soaking up the sun, this serene outdoor space offers endless possibilities. With its prime location in Riverstone, residents enjoy easy access to a wealth of amenities, including parks, schools, shopping, and more. Don't miss your chance to experience the living at its finest in this remarkable home. Other great features include RV parking with a 30amp plugin for your trailer or motor home, retractable sun-shade on the de ck, power blind for the living room window, cement pad with electrical for a hot tub, nest thermostat, and more. Call your agent today to schedule your showing today and make 146 Riverland Close W your new address in Lethbridge. (id:48985)
140 Canyoncrest Point W
Lethbridge, Alberta
Step into the realm of unrivaled quality with this Frank Lloyd Wright Inspired contemporary masterpiece! Nestled in one of Lethbridge's most coveted neighbourhoods, this Douglas Bergen designed home with 5000 sq. ft. of living space offers a lifestyle of luxury and sophistication.Elevate your everyday with breathtaking views of the coulees and train bridge, a sight that will captivate you from every angle. As you approach your Bezooyen built bungalow, be greeted by a circular driveway and a bespoke custom front door, setting the tone for the exceptional experience that awaits within.Inside, discover a symphony of modern design and comfort. The main floor invites you to indulge in culinary delights in the high-end kitchen, boasting stainless steel appliances, induction stovetop, double ovens, and exquisite paper stone and quartz countertops. The Hearth room, dining room, and living room seamlessly flow together, all graced by the warmth of a two-sided ethanol fireplace and framed by panoramic vistas.Retreat to the primary suite oasis, where a dressing room, closet with built-ins, and a luxurious 5-piece Ensuite await, complete with a double shower and seating area. A second bedroom, accessible bathroom, and thoughtful amenities like a coat room ensure every need is met with effortless elegance.Descend to the lower level, where endless entertainment options await. Two additional bedrooms, an office, study, gym, and a soundproof theatre room offer ample space for relaxation and recreation. Step outside to discover two covered decks, a serene waterfall feature, and a spacious patio with a stone fireplace, perfect for alfresco gatherings and unwinding in the hot tub. If you love the outdoors this yard is for you!Embrace sustainability and efficiency with features like geothermal heating/cooling(no gas bill!), ICF concrete construction all the way to the rafters, spray foam attic insulation, FSC certified wood throughout, Loewen windows and doors, and durable tile ro ofing. All of this adds up to a very high green status rating as well as helps with your utility bills! From the art alcoves to the hanging wine rack, every detail of this home has been meticulously crafted to delight the discerning buyer. This home truly has been thoroughly well thought out as you'll find in every detail including the lovely flowing layout and very usable spaces throughout, you'll love the natural brightness and large windows taking advantage of the stunning views. Don't miss the opportunity to call this architectural gem your own – schedule your private tour today and prepare to be enchanted by every exquisite detail! (id:48985)
241 Coachwood Point W
Lethbridge, Alberta
The ultimate family home! Totaling 3107 sqft of finished living space. Here's an exceptional 5 bedroom home in West Lethbridge where urban convenience meets traditional charm. This 2 storey home on a VIEW LOT overlooks the COULEES & HIGH LEVEL BRIDGE. An ideal layout for family living with entertaining in mind. From the moment you walk in, you feel welcomed! You are greeted with a warmth of natural light in the formal living & the large dining room, creating an inviting ambiance into the sun-drenched open concept main floor family room, kitchen & four season sunroom. The family room features a cozy gas fireplace & impressive cathedral high ceilings. The spacious kitchen is complete with granite countertops, stainless steel appliances with Wi-Fi access, custom cabinetry & a sit up island that draws you into the sunroom. Here from the comforts of home, soak up the sun with the many windows surrounding you & enjoy the unobstructed views of the outdoors. Completing the main floor is the 2pc powder room with laundry & direct access to the double attached garage. Upstairs leads you to the lovely quaint reading nook, main 4pc family bathroom, 3 well-appointed bedrooms including the primary suite designed for comfort & style with vaulted ceilings, generous sized walk-in closet, 4pc ensuite, space & natural light, sure to promise you serenity after a long day. The basement is designed for teenagers in mind with their own recreational room to entertain, a great workout area, 2 more bedrooms plus an additional 3pc bathroom. The backyard oasis beckons you to soak up the sunshine, appreciate the views & garden in the raised flower beds, enjoying the vegetables & lush landscaping, while hosting barbeques in the charming patio areas for your famiy & friends. This vibrant area, RIDGEWOOD HEIGHTS, is a sought out neighbourhood known for their coulee hiking trails, many parks with adjoining walking pathways, close proximity to shops, restaurants, schools & transportation. You will b e impressed how this home has been lovingly cared for through the years with many UPDATES; rubber roof, triple-glazed windows throughout, new fitted appliances, new efficiency furnace, tankless water heater, A/C, the list goes on. Ask your REALTOR for the FULL LIST OF UPDATES & book your viewing today. This could be your perfect family home to create lasting memories! (id:48985)
81 Mcgill Boulevard W
Lethbridge, Alberta
If you're looking for the perfect family home or an excellent investment opportunity, this 6-bedroom, 3-bathroom gem situated close to the University of Lethbridge, schools, amenities, and more should be at the top of your list. This spacious property includes an illegal suite in the basement, offering you versatility as the homeowner. With a total of 3 bedrooms on the main floor and 3 bedrooms in the lower level, this home is designed to accommodate various lifestyles. This home could also easily be converted back to a single family home! The main floor boasts over 1700 square feet of living space, providing ample room for your family's needs. Spacious bedrooms, separate living and family rooms on the main, main floor laundry and access to the deck from the primary bedroom. The lower level offers nearly as much space, perfect for extended family living or rental income potential. Positioned on a generous corner lot, this property offers exceptional outdoor space and parking. The detached double garage ensures your vehicles have shelter, and there's plenty of additional off street parking available. Whether you're hosting a summer BBQ or enjoying a quiet evening under the stars, the outdoor space here is ideal for creating lasting memories. Ready for immediate possession! See for yourself if this is the home you've been waiting for, and when you're ready, connect with your trusted realtor to schedule a showing. (id:48985)
92 Riverhurst Cove W
Lethbridge, Alberta
92 Riverhurst Cove West is located in a quiet, family friendly neighbourhood close to schools, parks, shopping, and the University of Lethbridge. This charming CUSTOM built two storey welcomes you with a wrap around front porch made with low maintenance Trex decking (front and back). 6 BEDROOMS and 4 FULL bathrooms. The main floor is flooded with light and luxury. Chefs kitchen, wainscoting walls, extra windows, upgraded light fixtures, granite countertops, farmhouse sink, XL walk in pantry, gas fireplace, office that doubles as a bedroom and a four piece bathroom. Upstairs you will find three large size bedrooms including a luxurious master bathroom and walk-in closet. The laundry room is bright, roomy and it is even plumbed for a sink. You can enjoy the fully finished basement that comes complete with a large living room, full bathroom and two bedrooms! Fully fenced, landscaped, UG sprinklers, central air conditioning and the detached garage is insulated and drywalled! Call your favourite agent to view. (id:48985)
153 Rivergrove Chase W
Lethbridge, Alberta
Don't miss the chance to create your ideal home in the esteemed Riverstone community of west Lethbridge. This generous pie-shaped lot awaits your vision, offering flexibility for a front or back garage with convenient alley access. Enjoy proximity to schools, dining options, a gas station, a dog park, and various other conveniences. Whether you bring your own builder or seek our recommendations, seize the opportunity to build on one of the last premium lots available in this sought-after development! (id:48985)
27, 5 Acadia Road W
Lethbridge, Alberta
Discover a delightful 2-bedroom, 1-bathroom townhouse with 992 livable square feet, exuding cleanliness and bathed in natural light. Perfectly suited for students and investors, this cozy space boasts an open layout, proximity to the university, and a welcoming ambiance. Moreover, the surrounding area provides a plethora of shopping centers and amenities, guaranteeing easy access to all necessities. Don't miss this opportunity for comfortable living or a smart investment. Property can also be sold furnished . Call your Realtor of choice to book a showing. (id:48985)
255 Heritage Court W
Lethbridge, Alberta
Fully developed 2 Storey in Heritage. Super close to all shops and amenities, hwy 3, Schools, parks etc. Room to build a garage if desired, with 4 parking spots in the back. 5 Beds, 3 up and 2 down. 4 baths. Awesome location. Call your Realtor (id:48985)
4, 73 Aquitania Circle W
Lethbridge, Alberta
"New age" condo offering a unique lifestyle, DUAL Primary bedrooms, walk-in closets, full 4pc ensuites. SUITE potential in developed WALK-OUT basement with kitchen area, combined bedroom,/livingroom, 4pc bath & separate entrance, the "virtual tour" is a MUST view, more information is available, attached garage with direct access. Pets are allowed. (id:48985)
949 Canyonview Place W
Lethbridge, Alberta
Are you looking for a large bungalow on the edge of the coulee with amazing views & across from Canyons Park/Pond? This is for you!! This home is located in the prestigious and peaceful community of The Canyons. This fully developed 1800 Sq/ft PLUS the basement bungalow offers three bedrooms on the main floor, and two large bedrooms in basement. Right through the front door you are sure to be wowed by the entrance that has a raised ceiling with transom windows and a beautiful chandelier. Tile and woodgrain laminate floors flow throughout, as well as custom maple and iron railing. There are endless features including the 9 foot ceilings with tray detail, gorgeous wood beams in the living room, elongated gas fireplace with custom maple millwork, and hidden storage that blends seamlessly on the main floor. The kitchen features rich Maple cabinets with contrasting white center island, stainless steel appliances with gas range, and an impressive hood fan, light quartz countertops, a silgranit sink. To really take things over the top, you will LOVE the walk-through Butler’s pantry with extra cabinets, floating shelves, and additional wire shelving that leads into your laundry room and back entrance. Here you’ll find even more built in storage, a laundry sink, hanging rack, and a bench. The primary bedroom is at the back of the home granting you access to the best views of the coulee. This space has laminate floors, a walk-in closet, but just wait until you see the ensuite… it has a tile and glass shower, freestanding soaker tub, double raised sinks, and a water closet. A luxurious retreat in your own home! The other two bedrooms on the main floor are at the front of the house and separated by the main bath with white vessel sinks and a 5 foot tub shower. The basement is positively massive with a future pool table area, a workout area, plus a large entertaining space. Perfect for a movie night in front of your electric fireplace! Look for the secret access to the furnace room with the bookshelves!! 23'X23' garage with two single over head garage doors and lot of upper built in storage. Homes like this with views like this really do not come up often. Give your realtor a call and come see ALL it has to offer! (id:48985)
743 Moonlight Crescent W
Lethbridge, Alberta
Here’s your opportunity to live on the Miners Landing Pond/Park in Copperwood. This custom build by Galko Homes was built in 2015 with 4 bedrooms, 3 living spaces, 3 1/2 bathrooms, second floor laundry, and amazing windows overlooking the pond and farmers fields! The kitchen has warm white cabinets with contrasting stainless steel appliances, including the hood fan, plus warm rich walnut laminate floors, quartz countertops, a silgranit sink, and one of the best parts...a Butler’s pantry with extra custom cabinets for storage! The main floor and basement living spaces both feature gas fireplaces with beautiful mantle details. The media room upstairs has custom maple, iron railing, surround sound speakers, and vaulted ceilings making it a great, cozy place for the family to spend time in. The front of the house screams curb appeal with black garage doors, cedar shakes in the cables, and cedar boxes that perfectly disguise utility furniture! You will love the low maintenance composite deck with aluminum and glass railing, and a completely unobstructed lovely view of the pond. There is a natural gas line for your barbecue or fire pit too! The garage is 23 x 23, with two, single overhead doors and room for storage. Fully landscaped & partially fenced back yard. This home is built on the “promenade“ Street in Copperwood and would be a wonderful place to live or raise your family. If you’re looking for more information, give your favourite realtor a call. (id:48985)
46 Canyoncrest Court W
Lethbridge, Alberta
Located in the demand & premier area of Paradise Canyons Estates, tucked away on one of the quietest streets in the area and nestled on one the prime 65 ft WIDE 'walk out' pie shaped lots is this 6 bedrm custom built home(over 4500 sf living space) which was built for a family and backs onto a waterfall, park and lake! Immediately you notice the professionally maintained and designed landscaping which proudly displays the homes curb appeal when combined with the recently repainted high-end acrylic stucco front and the exposed concrete double drive. Inside you're greeted with a stunning 17 ft tall grand entry complete with an impressive chandelier and a large front room perfect for a music room, office or formal entertaining. Sliding across the rich maple hardwood floors which run throughout the main floor, you'll end up in the equally impressive 409 sf living room with massive windows which allow for natural light and STUNNING views...note the stone gas fireplace which is the focal point of the room! The open concept kitchen offers rich maple cabinetry as well as a MASSIVE functional prep island with breakfast bar. We dare you to try to use up the storage offered in this kitchen, not to mention the pantry! Off the kitchen is a laundry room complete with matching rich maple cabinetry, a sink and even a built-in iron board. Heading up the double split stairs be prepared to be in awe...the primary bedroom was built specifically as a retreat and offers over 400 sf of privacy and romance. There is not just one closet, but a DEEP walk-in closet as well as a triple wide closet. And of course, no retreat is complete without a large 5 pce ensuite with deep jetted tub. Upstairs you'll also find 3 more bedrooms as well as another 5 pc bathrm for the kids. The lower level feels just like the main thanks to the walkout basement and a wall of windows which floods this area with natural light! This lower-level features TWO more generous sized bedrms each with a walk-in closet, a 3 pce bathrm, and a 'family sized' family room large enough for any family!!....and there's a state-of-the-art designated home theatre with a 11 ft permanent screen and 3D HD projector perfect for family movies or watching the game! Every family needs storage and this place doesn't just offer 'under the stair’ storage but it also has 3 separate storage rooms!! The outside is a must see and and the privacy offered invites you to actually spend time outside!...complete with new professional landscaping, stone stairs, custom stone firepit complete with stone benches...all backing onto a water fall, walking trails, lake and park! Need an elevator? Need 7 bedrooms and accessible features? Check this place out! Updates?? Yup it has them, and you'll immediately notice them when you see this place! Other features include Gemstone exterior lights, new UG sprinklers, partially covered upper deck with gas line with walkout from dining area, fully covered patio with walkout from family room, AC and more! (id:48985)
333 Coachwood Point W
Lethbridge, Alberta
Welcome home! Located in one of the most sought after neighborhoods in the city, this sprawling split level offers enough space for the entire family. As you enter, you are immediately greeted by an expansive living area complete with impressive vaulted ceilings and flooded with natural light. The beautifully updated kitchen with new stainless steel appliances overlooks your spacious dining room and sunken living room with a built in bar. Main floor laundry and a half bath are also conveniently located on this level. The dining room opens onto to your massive deck overlooking your large fenced and fully landscaped backyard. Upstairs, a large primary bedroom with a massive and newly updated walk in shower, new flooring, two additional large bedrooms, and an updated full bath. Ample living space continues in the basement where you will find another large living area, spacious fourth bedroom, and a massive amount of storge space. This is your chance to finally own a home in Ridgewood, just steps from the coulee, walking paths, shopping, schools and more. Call your favorite REALTOR® to book your private showing today! (id:48985)
402 Bluebell Lane W
Lethbridge, Alberta
Welcome to your next dream home. With open concept and space for the whole family this home is sure to meet your demands. The main level has a large open kitchen, Livingroom, dining room design with a half bath and access to your double garage. Top of the line appliances, gas stove, huge side by side fridge and ultra quiet dishwasher make this a dream kitchen, plus pantry space galore. The upstairs level features a large separate family room, 3 bedrooms and two bathrooms all generously sized and ready for the family. Don't forget the upper level laundry for convenience. The back yard has multi level deck and zero scape landscaping for ease and planter boxes to add your summer flowers or veggies, no neighbours behind you, always private. Underground sprinklers are added for no dry grass or flower beds. This home is in perfect condition and looks like a show home, its a must see to add to the list, you wont be disappointed. (id:48985)
8 Canyoncrest Point W
Lethbridge, Alberta
Step into luxury living with this exquisite former Galko show home nestled in the esteemed Paradise Canyon community. Proudly maintained by its single owner, this two-story masterpiece boasts a unique layout and lavish upgrades throughout. Bathed in natural light, the main floor showcases elegant hickory hardwood floors, ceramic tiles and a craftsman-style kitchen adorned with maple cabinets and a sprawling island, complemented by new top-of-the-line appliances. An inviting living room, complete with a wet bar and Majestic Coatings gas fireplace, offers a cozy retreat. The primary bedroom on the main floor is a haven of relaxation, featuring a generous walk-in closet and a spa-like ensuite with a claw foot soaker tub. Upstairs, a charming loft overlooks the main level, while three bedrooms provide ample space, including one ideal for a home office with its own private sun deck. The fully finished basement is an entertainer's dream, boasting a spacious family room, a bedroom, and a dedicated theater room equipped with Roxul soundproof insulation for optimal audio enjoyment. Outside, discover a serene backyard oasis with a cedar deck wired for a hot tub, perfect for al fresco gatherings, and bordered by tranquil coulees. Additional highlights include permanent outdoor lighting, new shingles installed in 2016, Hunter Douglas window coverings, and underground sprinklers. Don't miss the opportunity to call this meticulously crafted residence your new home. (id:48985)

