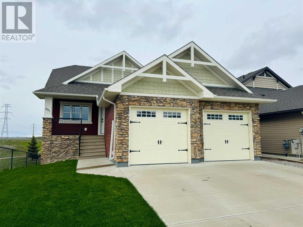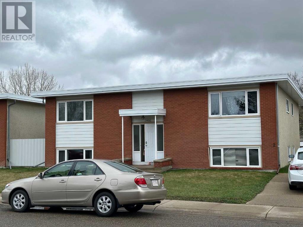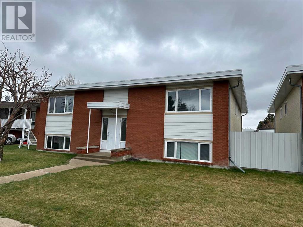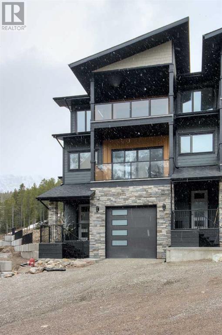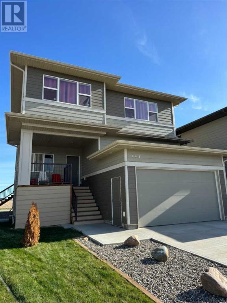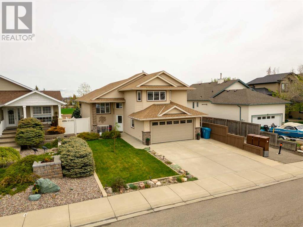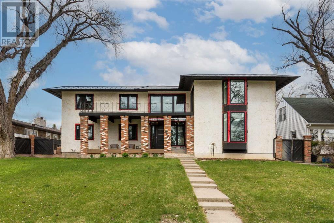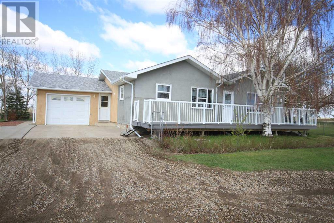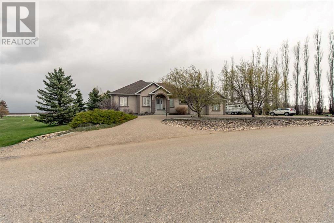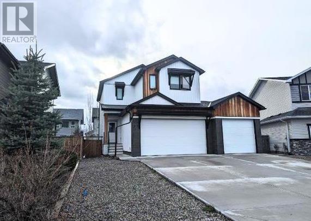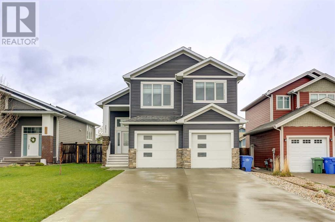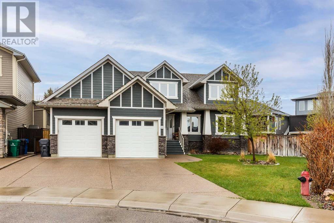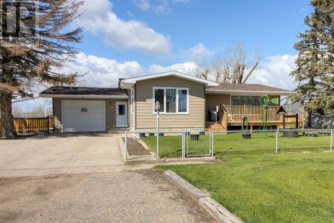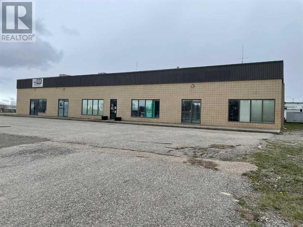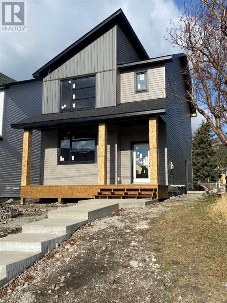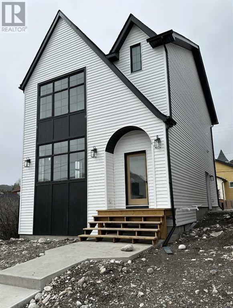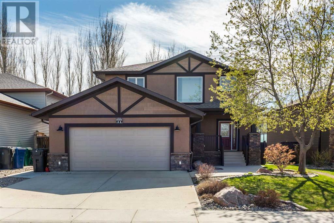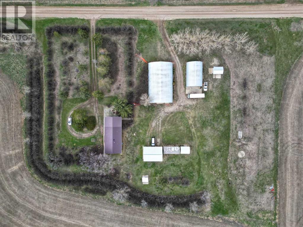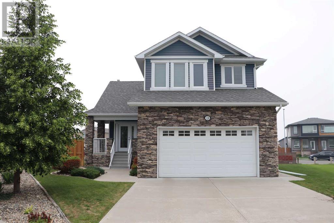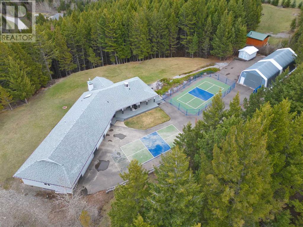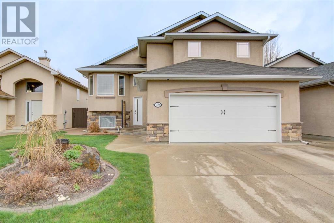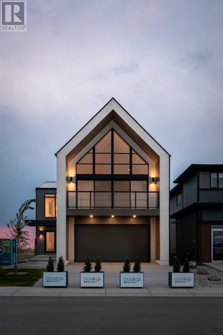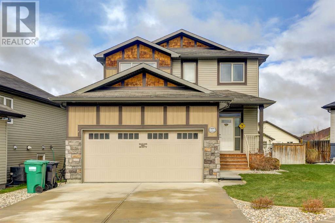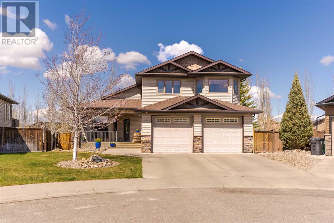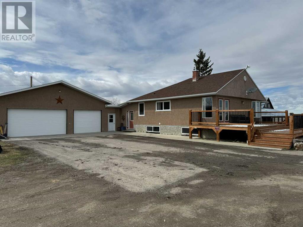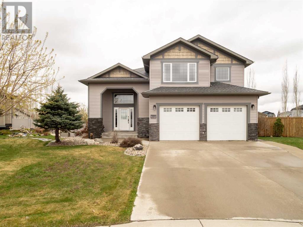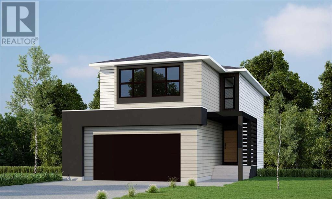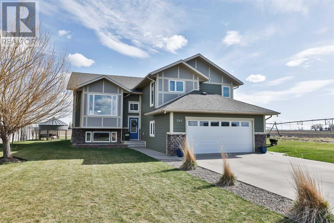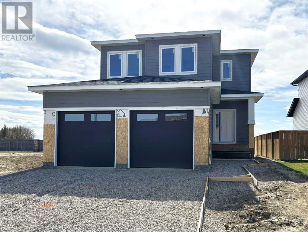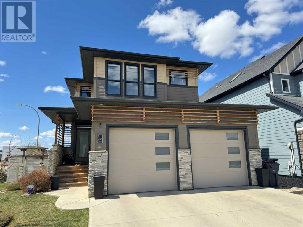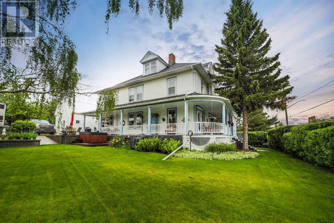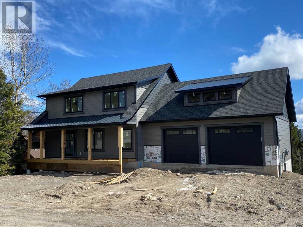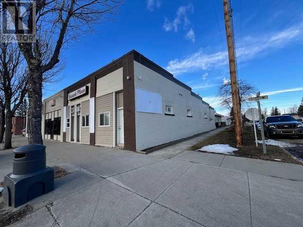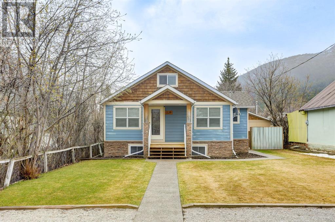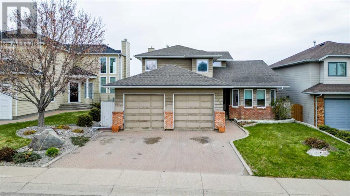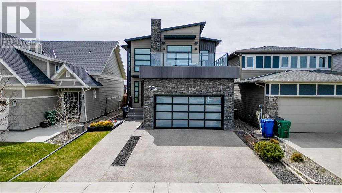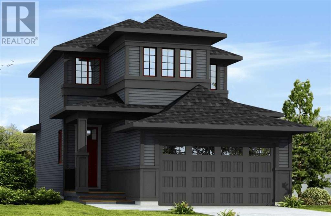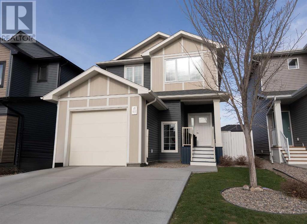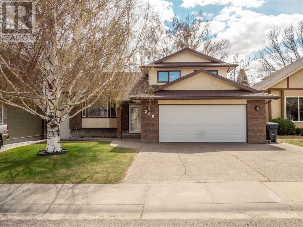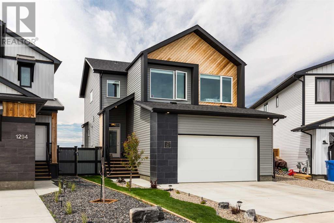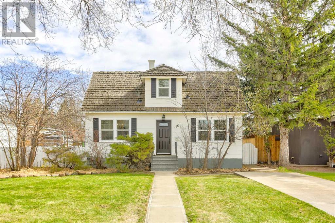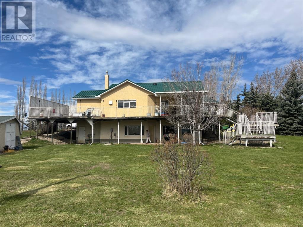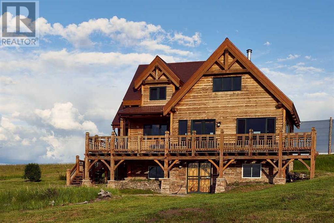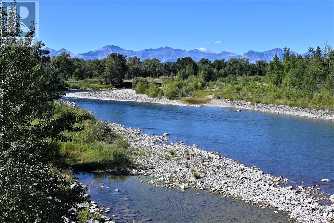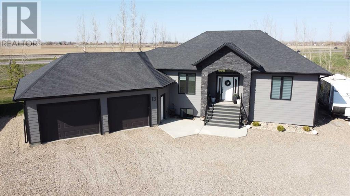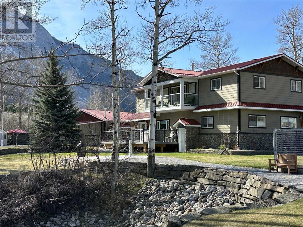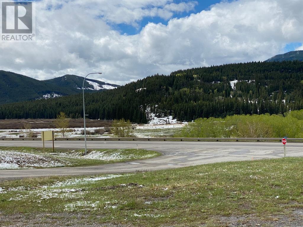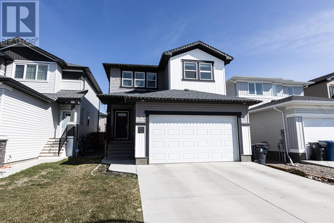⸺Listings⸺
Lethbridge Homes
For Under $350K
Add your favourites and contact our team to view them.
641 Marie Van Haarlem Crescent N
Lethbridge, Alberta
Welcome to 641 Marie Van Haarlem N, in Legacy Ridge. This 1508 Sq/Ft bungalow with walkout basement has scenic coulee views, featuring 5 bedrooms, 3 bathrooms, and an attached double car garage. The heart of this home is its spacious open-concept living, dining, and kitchen area, complete with a warm fireplace and plenty of natural light pouring in through large windows showcasing the beauty of the coulees. Start your day with a cup of coffee on the deck, surrounded by nature's beauty. On the main floor, you'll find one bedroom or office space, a 4-piece bathroom with a laundry area, and a primary bedroom boasting a 5-piece ensuite and a walk-in closet. The kitchen boasts granite countertops and a 6 burner gas stove and the other appliances are brand new, adding a touch of modern convenience to your cooking experience. The walkout basement offers potential for rental income, featuring 3 additional bedrooms, a 4-piece bathroom, a family room with another fireplace, and a handy wet bar with a full size fridge and downstairs laundry in the utility room. Located in the family-friendly community of Legacy Ridge, you'll enjoy easy access to schools, parks, and trails like Alexander Wilderness Park, Pavan Park and Peenaquim Park. Outdoor enthusiasts will appreciate the nearby hiking trails, bicycle paths and dog parks. This one owner home has been well maintained and lovingly enjoyed, this would be a great forever home for you. 641 Marie Van Haarlem N offers the ideal combination of comfort and convenience for you and your family. Be sure to check out the video tour in the links or on YouTube by searching for the home address. Don't miss out on this peaceful bungalow in Legacy Ridge! (id:48985)
3404 Spruce Drive S
Lethbridge, Alberta
Welcome to one of Lethbridge's finest neighborhoods with immediate income opportunity across from Redwood Park. All units are currently rented with leases in effect. This building has been kept up well with a professional property management team. Each unit is the same with 2 bedrooms and 1 full bathroom. The next door property is identical and also listed for sale. A detached garage is also included and can be rented out of used for storage. The roof was replaced in 2010 and the windows were replaced in the last 15 years. The bathrooms have been renovated with new enclosures in the last 4 years. Contact your favourite REALTOR today to explore this incredible investment opportunity. (id:48985)
3408 Spruce Drive S
Lethbridge, Alberta
Welcome to one of Lethbridge's finest neighborhoods with immediate income opportunity across from Redwood Park. All units are currently rented with leases in effect. This building has been kept up well with a professional property management team. Each unit is the same with 2 bedrooms and 1 full bathroom. The next door property is identical and also listed for sale. A detached garage is also included and can be rented out of used for storage. The roof was replaced in 2010 and the windows were replaced in the last 15 years. The bathrooms have been renovated with new enclosures in the last 4 years. Contact your favourite REALTOR today to explore this incredible investment opportunity. (id:48985)
429 Starlight Way
M.d. Of, Alberta
Discover the ultimate ski-in/ski-out luxury with this stunning contemporary townhome at Castle Mountain Resort. With three spacious levels and five bedrooms, this nearly new home backs directly onto the ski hill, offering unparalleled access to skiing, snowboarding, and nature exploration. The ground level welcomes you with an attached garage, perfect for storing all your ski equipment, along with a bedroom and a full bathroom. As you ascend to the main floor, you're greeted by a bright and airy open-concept space. The gourmet kitchen boasts beautiful custom cabinets, a large island, and high-end appliances, making it a chef's dream. Adjacent to the kitchen, the living and dining areas are designed for both comfort and entertainment, featuring a corner fireplace that adds a touch of warmth and ambiance. Step outside to the covered deck, complete with a hot tub and captivating views of the ski hill—ideal for unwinding after a day on the slopes. The top floor hosts the expansive primary suite, offering not one but two closets, a luxurious ensuite bathroom, and a private covered balcony with breathtaking views. This level also has a second family room, providing ample space for relaxation or gatherings, along with two additional bedrooms and a full bathroom. This prime location, approximately 140 km from Lethbridge and 270 km from Calgary, makes it an exceptional retreat for both weekend getaways and extended stays. Don't miss the chance to experience the best of mountain living in this beautifully designed townhome (id:48985)
441 Devonia Way W
Lethbridge, Alberta
Here is a VERY rare 7 bedroom/5 bathroom home, that has a private entrance for the 3 bedroom LEGALLY SUITED space downstairs. Built in 2021 with 4 bedrooms in the second floor and laundry upstairs and a family room up stairs too, makes the privacy and separation the best possible, the home has about 3000 sq ft of total living space. The multi generational home is coming up in numbers as a way to have grandparents/grandkids parents and/or older kids, even siblings to live with you. All fully finished and all appliances included. Why not live in a larger and newer home but a suite to help with the costs of homes continuing to climb and share the debt load. Lots of single parents with kids could maybe have this work for them. Beats an apartment or a condo! It even has a back alley for additional off street parking if the roommates have additional vehicles and they can be off street too. Longer possession is AOK. Street is low traffic. Close to all the amazing westside amenities, university, huge YMCA with gyms, skating/hockey rinks, curling, huge pool, and more. (id:48985)
86 Riverbrook Close W
Lethbridge, Alberta
Nestled in prestigious Riverstone, 86 Riverbrook Close offers privacy & comfort with picturesque views of the park directly behind. This home of 2367 sqft of total living space features 3 bedrooms with a potential for a 4th & 3 bathrooms, a walkout basement & charm at every turn. As you pull into the driveway, you are greeted by an established landscaped yard with garden beds, covered front patio all creating a serene oasis to relax & enjoy. Inside the home boasts a spacious layout with high vaulted ceilings & expansive windows that frame the stunning park views. The main open concept living area is flooded with natural light, adorned with tasteful finishes & decorative niches, all creating a warm & inviting atmosphere. The kitchen is a dream, equipped with stainless steel appliances, corner pantry, beautiful granite countertops complimenting the glass tile backsplash & a massive island to prep your food. Entertain guests in style in the bright dining area overlooking the spacious living room, featuring a stunning electric fireplace with tile wall surrounding, all showcasing the views beyond with access to the east facing 28x10 covered deck. Adjacent from the living area there's a convenient main level bedroom (now used as a den) plus a stunning 3pc bathroom with a laundry closet. Upstairs, over the garage discover the private primary suite, complete with a walk-in closet, a luxurious customized ensuite bathroom with 2 sinks & a double sized tile shower with massaging jets! Downstairs leads you to comfortable accommodations for family or guests with another bedroom, 4pc bathroom, the perfect recreational room offering a large wet bar, an impressive stone wall with gas fireplace plus a walkout onto the covered patio & private backyard. The thoughtfully landscaped yard is stunning with many focal points to view & entertain in. Dine outside in front of the electric fireplace admiring the stone wall or relax in the hot tub & enjoy the backdrop of the park views, listen ing to the calming sounds of the babbling brook. This home comes with a shed (with power), double heated garage with built-in storage & durable rubber flooring that's easy to clean. Don't miss out on this incredible home! Take a tour, look at your natural surroundings with close proximity to all amenities, parks, lake, walking & bike trails, schools & book your viewing with your favourite Realtor today! (id:48985)
1909 7 Avenue S
Lethbridge, Alberta
Welcome to the prestigious 7th Ave. South. This massive lot in the prime location in Victora Park is just blocks from Henderson Lake, pool and golf course, and is ripe with OPPORTUNITY! Almost ALL of the hard work has been done! With BRAND NEW electrical, plumbing, Torch-down roof with insulation, downspouts, windows and doors, 3 new furnaces, sprinklers, and more - with a nearly clean slate, just bring your vision and pick your colors! The recently renovated home will allow you to live in one side while completing the upgrades at your leisure. This residence offers an ideal layout to accommodate multi-generational families or, add additional income under one roof. (id:48985)
155025 Hwy 524
M.d. Of, Alberta
This acreage boasts 2.99 acres with a 1946 sq ft home with an attached garage, large detached garage, greenhouse, cow shelter, and chicken coop. Walking into this home from the attached garage you will see a nice sized mud room and moving in further there is a large new kitchen with loads of oak cabinetry, a large eat-up island a great sized dining area, a living room with gas fireplace for those cool evenings, family room, 2 bedrooms, 4 pce. bathroom and laundry room. Moving down to the basement there are 2 more bedrooms, a family room, 3 pce. bath, and a large storage room for all your canning needs. Outdoor this property is where the hobbyist in you will be amazed, finding a double detached garage with floor heat, insulated, separate storage area, divider wall between bays, and workbench with 220 amp service. The Shed has a wood floor with an overhead door, tall ceilings but is not insulated. The Chicken coop has 2 compartments and heat lamps with a concrete floor. The cow shelter has metal fencing and gates. This property has had an upgrade of a new septic tank and field. There is a concrete driveway to your attached garage and the rest of the yard is gravel. This property is the one for you if you have a growing family!! (id:48985)
110 Chulavista Close
Rural Lethbridge County, Alberta
Stunning property just outside of Lethbridge! This home features a double attached garage and a huge detached 40'x26' shop making a dream-come-true for hobbyists, small business owners, mechanics, and anyone looking for all the best of acreage living. Inside, a bright central living room is the perfect setting to entertain guests or relax solo, with a corner fireplace, bamboo flooring, and plenty of sunlight from the large windows. Nearby, the kitchen has been designed with convenience and luxury in mind. Cupboards line one wall alongside beautiful built-in appliances, with a coffee area and storage adjacent and a central island with a breakfast bar and sink. The dining area is nestled inside a bay window with a view of the backyard and nearby access to the rear porch. Down the hall, you'll find a four-piece bath and bedroom beside the primary suite which features a walk-in closet and five-piece ensuite bath with a double vanity. Main floor laundry, access to the attached double garage, and a home office complete the main floor. Downstairs, a huge rec room is surrounded by another bedroom, a full four-piece bath, and second home office. A small hallway leads to the sauna, while walk-out access to the lower patio creates the perfect place to unwind. A massive 40'x26' detached workshop makes this property ideal for hobbyists of all kinds. With outdoor seating areas, green space, and RV parking, this home provides endless opportunities to spend quality time outdoors with friends and family. If a beautifully updated and maintained acreage home with plenty of luxury features in a quiet community sounds like the place for you, give your Realtor a call and book a showing today! (id:48985)
445 Westgate Crescent
Coaldale, Alberta
Welcome to Westgate Landing! Located just north of the Land-o-Lakes Golf and country club, this stunning 2 storey home is ready for its new owners!T he open-concept living area boasts high ceilings and plenty of natural light. Step outside onto the spacious deck and take in the stunning views of the lush greenery and a partial view of the pond! The master bedroom features a walk-in closet and ensuite bathroom. The guest bedrooms are bright and welcoming, offering ample space for family or friends. This home truly combines modern amenities with a warm and inviting atmosphere, making it the perfect place to create lasting memories. (id:48985)
2671 Elm Drive
Coaldale, Alberta
Welcome to 2671 Elm Drive, a stunning residence nestled in the picturesque town of Coaldale. Boasting 2,041 square feet of meticulously crafted living space, this home offers both elegance and comfort at every turn. As you step through the front door, prepare to be enchanted by the grandeur of the foyer, setting the tone for the exquisite features that await within. The main level beckons with an inviting open layout, where a spacious kitchen seamlessly blends with a beautiful living room, creating the perfect space for gatherings and everyday living. On this level, you'll find two well-appointed bedrooms, providing comfortable accommodation for family members or guests, along with the convenience of a laundry room. Step through the dining room onto the deck, where you can savor morning coffee or dine al fresco while enjoying the tranquility of the surrounding landscape. Retreat to the private oasis of the second level, where the primary bedroom awaits. This luxurious sanctuary features a generous walk-in closet and a show stopping ensuite that features a large soaking tub, double sink vanity, and even a fireplace, offering the ultimate indulgence for relaxation. Venture downstairs to discover a versatile space that accommodates two additional bedrooms, a kitchen, and a spacious family room, providing endless possibilities for recreation, entertainment, or multi-generational living. Outside, the property features a great deck and backyard, perfect for outdoor entertaining, while a double attached garage offers convenience and ample storage space. Additional features include, underground sprinklers/garage door opener enabled for remote wifi control via smart phone, heated garage with access to hot/cold water taps, gas line for BBQ on upper deck, soft close Adora cabinetry & plumbing for sink in laundry room. Updates/upgrades to home completed in 2022 are, central vacuum, entire interior of home repainted, LVT flooring on main floor and primary suite, parging on ex terior, garage storage racks, "Phantom" screen door on patio, custom top down/bottom up shades installed on main windows, full landscaping (graded, new sod, u/g sprinklers) & fence re-stained with "Eco Wood Treatment". Don't miss the opportunity to make 2671 Elm Drive your new home. With its exceptional design, luxurious amenities, and desirable location, this property offers the perfect blend of style and functionality. (id:48985)
409 Stonecrest Terrace W
Lethbridge, Alberta
Welcome to 409 Stonecrest Terrace W, nestled in the prestigious and highly sought-after subdivision of Riverstone. This stunning 2-storey residence boasts elegance and sophistication, offering 5 bedrooms and 4 full bathrooms within its spacious confines. Step inside to discover an inviting and airy open-concept floor plan, meticulously crafted with a custom touch. From the moment you enter, you'll be greeted by an abundance of natural light creating a sense of warmth and comfort. Spanning over 1900 square feet above-grade with another 1200 below-grade, this home provides ample space for every member of the family to entertain, or to relax and unwind. Whether it's enjoying quiet evenings by the fireplace or hosting gatherings in the expansive living areas or the massive backyard, there's room for everyone to create lasting memories. Situated on a generous 0.31-acre lot, outdoor enthusiasts will appreciate the vast space for outdoor activities and gardening, offering a serene retreat to enjoy the beauty of nature right at your doorstep. Don't miss your opportunity to own this exquisite property in one of Lethbridge's most desirable neighborhoods. Schedule a showing with your REALTOR® today and experience the epitome of luxury living at 409 Stonecrest Terrace W. (id:48985)
34 Centre Street
Iron Springs, Alberta
Welcome to your ideal family home in the heart of Iron Springs, located just 30 minutes from Lethbridge and a short drive from Picture Butte. This expansive property offers a perfect blend of comfort and space, ideal for a growing family. The main floor features a generously sized kitchen with ample storage, seamlessly flowing into the dining room and the spacious living room—great for family gatherings and entertaining. This level also includes three comfortable bedrooms and a full bathroom for convenience. Head downstairs to discover a large family room, perfect for movie nights or game days, along with two additional bedrooms and another bathroom, offering plenty of space for guests or older children. The lower level also boasts a substantial laundry room with abundant storage, ensuring your home stays organized and clutter-free. There is a second furnace in this home that has its own thermostat for the basement and the other furnace heats both upstairs and basement with a thermostat upstairs. An attached, single-car garage, complete with heating, adds practicality and comfort for those colder months. Step outside to enjoy the expansive property, ideal for kids to run and play, with room for a large garden or other outdoor activities. Additional features include a barn for storage, a chicken coop, and multiple storage sheds, providing all the space you need for hobbies, projects, or a small homestead. This property is more than just a house—it's a lifestyle, offering the tranquility of rural living while remaining conveniently close to city amenities. Don't miss the opportunity to make this beautiful acreage your new home. (id:48985)
1160 Macleod Street
Pincher Creek, Alberta
Well cared fore, high quality block building on a very busy throughfare in the picturesque town of Pincher Creek. Offering a very decent return of an investor. 3 of the 4 bays are under a lease. (id:48985)
7915 19 Avenue
Coleman, Alberta
EXCEPTIONAL new home in Crowsnest Pass with an approved secondary suite. 4 bedrooms and 3.5 bathrooms. Open floor plan. Very high-quality construction with impeccable attention to detail throughout the entire building process. Modern kitchen with quartz counters. Luxury vinyl plank flooring. This home is finished top to bottom. Laundry hook-ups upstairs, as well as downstairs. Each floor has its own heating/cooling controls. All appliances upstairs and downstairs. Stunning mountain views. Concrete slab in place. The purchase price includes GST. Crowsnest Pass is a vibrant, active community close to Castle Mountain and Fernie Ski resorts, incredible Nordic ski facilities, and hundreds of miles of backcountry adventures. (id:48985)
7913 19 Avenue
Coleman, Alberta
Beautiful new home in Coleman, Crowsnest Pass with a much sought after approved secondary suite. 4 bedrooms and 3.5 bathrooms. Open floor plan. Very high-quality construction with impeccable attention to detail throughout. Modern kitchen with quartz counters. Luxury vinyl plank flooring. This home will be finished from top to bottom. Laundry hook-ups upstairs, as well as downstairs. Each floor has its own heating/cooling controls. Concrete slab in place. Stunning mountain views. The purchase price includes GST. Crowsnest Pass is a vibrant, active community close to Castle Mountain and Fernie Ski resorts, incredible Nordic ski facilities, and hundreds of miles of backcountry adventures. (id:48985)
36 Riverton Crescent W
Lethbridge, Alberta
This beautiful 2 storey has 4 beds and 4 bathrooms and is located on a quiet street in Riverstone. There are beautiful hardwood floors throughout most of the main level, which has a gas fireplace, wet bar and an open concept, living dining and kitchen area. The kitchen is spacious with granite countertops, stainless appliances, and a corner pantry. From the kitchen you can use the sliding doors to enjoy the landscaped backyard ( drought-resistant xeriscaping). The main level also has a 1/2 bathroom and main floor laundry. The hardwood floors continue to the upper level where you will find 3 bedrooms, including a spacious primary with a full ensuite. Enjoy heated floors in the ensuite and main bathroom. The basement level has a 2nd fireplace, a wet bar, a family room, and the 4th bedroom and 4th bathroom. Clean, bright, and move in ready, complete with AC and a double attached garage. Call your favorite agent and book a showing today. (id:48985)
140035 Range Road 264
M.d. Of, Alberta
Escape to your tranquil retreat in the peaceful countryside east of Stavely!Welcome to your dream acreage oasis! Set on 10.01 acres of serene land, this property offers everything you could desire as an acreage owner.Enter into the comfort of a charming bi-level home, boasting just under 1400 sq ft of space with 5 bedrooms and 4 bathrooms for ample privacy and relaxation. The kitchen features updated appliances, while the primary bedroom boasts its own 3-piece ensuite. The home has updated furnace for your comfort and peace of mind are guaranteed.Outside, mature trees embrace a circular driveway leading to a covered west-facing deck and a cement patio, providing the perfect spots to soak in the tranquility of your surroundings. A detached 3-car garage awaits , insulated and a concrete floor, ensuring comfort throughout the seasons.But there's more - a spacious approx. 3684 sq ft Quonset with electricity and drive-thru access on both ends stands ready to meet your storage needs. Whether it's farm equipment, RVs, motorhomes, boats, or more, this space has you covered. Additionally, an approximately 1396 sq ft workshop awaits with electricity, drywall, insulation, and plenty of power outlets, ideal for year-round projects and hobbies.And let's not forget the three other sizable storage sheds. Home and all outbuildings boast durable metal roofs for added peace of mind.Don't let this rare opportunity slip away - seize your own slice of paradise today! (id:48985)
128 Gateway Mews S
Lethbridge, Alberta
Welcome to Gateway Mews! This family friendly cul-de-sac setting sits adjacent to a walkway leading directly to Dr. Robert Plaxton Elementary School field and playground. The home was custom designed and features a lengthy list of high-quality upgrades that become evident from the minute you pull up. The oversized pie shaped lot is a rare find and is beautifully landscaped and very well maintained. Enter the front door to an inviting, wide-open concept on the main level with high vaulted ceilings, plenty of windows, and an open staircase leading to the upper-level landing. Rich cherry wood cabinetry, granite counter tops, double door pantry, breakfast bar, quality stainless appliances and unique down-draft ventilation fan make the kitchen space a joy to spend time in. The living room, Kitchen, Dining area, and main floor Office/Den all have great views to the backyard and lounge areas. These living spaces compliment your day-to-day lifestyle and serve you well for entertaining friends and family. The huge upper-level Primary bedroom suite has 100+ sq ft walk-in closet finished with built-in organizers, plus an ensuite bath complete with a relaxing steam shower. The lower level highlights include a cozy Family room with a fantastic bar area, gas fireplace, 2 Bedrooms, another bathroom, and walk-out door that takes you to a covered and very private, below ground level patio area. This would be a perfect place for a future hot tub! The backyard also includes an elevated sundeck with a Duradek surface and glass railing, a professionally built paving stone patio area complete with a gas-fed firepit, a unique stone waterfall feature, Pergola and swing, large woodshed, and concrete block fencing. The attached heated garage is finished inside, measures 25' x 22', and even has its own pet wash station! Neighbourhood walkways, parks, ponds, playgrounds and lengthy list of nearby shopping and amenities make this location one to consider. Contact your Realtor to book a private viewing today! (id:48985)
1802 Evergreen Drive
Hillcrest, Alberta
Pickleball anyone?! Superb acreage living is here for you with this amazing, well sheltered, 5.36 acre property along a quiet cul-de-sac in Hillcrest. The property features a great mix of mature evergreens, flat manicured yard space, paved driveway (with a second driveway on to the property accessing the back yard), a massive 26 x 70' tarp storage garage, and of course 2 pickleball courts waiting to entertain you and your friends. The 1700+ sqft 6 bedroom 5 bathroom home with rear walkout has numerous features which include 2 large decks (w/natural gas hookup for BBQ on the front deck), vaulted ceiling and large bay windows in the living room, new quartz countertops in the kitchen, a top of the line Meile dishwasher, and huge skylight that keeps the kitchen very bright. Access to the front deck off the primary bedroom is a nice touch, as well as the ensuite with a custom shower. The walkout basement is bright and spacious, host's a second kitchen, large family room and tons of storage. Looking for a bit of garage space? Enjoy the huge 4 car garage with heated floors finished with epoxy. There is nearly 1800 Sqft here, with one section of the divided garage being utilized as a woodshop. This home also features central A/C for the warm summer months, and a 23 KW natural gas powered generator that will be a blessing during any power outages. (id:48985)
19 Kodiak Boulevard N
Lethbridge, Alberta
Welcome to this beautiful Greenwood built bi-level home backing onto to Blackwolf Park in North Lethbridge. This 1,593 sq ft home is fully developed with a spacious open floor plan maximizing living space, comfort, and even storage. The main floor flows from the large front windows of the living room, right back to the functional kitchen, with not 1 but 2 pantries! Off to the side of this great living area are 2 main floor bedrooms and a full bathroom. Up the stairs over the garage, you can hide away in the Master suite with a walk in closet and full 4 piece ensuite. Down to the lower level the theme continues with open spaces, storage and even large windows. The great family room is capped off with a gas fireplace in the corner and surrounded by another bedroom, laundry room, full bathroom and a private office - that could be transformed into another bedroom. It's a perfect family home! Plus those are just the basics, we still have special features like an active solar panel system, central ac, an oversized double heated garage, and more. Now head outside, it keeps getting better! The yard is 44 x 134ft as well, AND it backs onto Blackwolf Park which leads right to the 73 acre Legacy Park, or go the other way into Wolfridge Park. Why stop there? Take a little stroll and then you will be at Chinook Lake park because that is just down the street. The school bus pick up is just steps away for kids, Sobey's and Walmart are just a hop skip away and best of all, it's move in ready for you and your family. (id:48985)
865 Devonia Circle W
Lethbridge, Alberta
Step into a realm of unmatched sophistication with this one-of-a-kind two-storey home in the vibrant neighborhood of The Crossing, Lethbridge. Aptly named The Rhett Lamar, this home is a showcase of Nordic-inspired design, combining bold contemporary elements with warm neutrals and rich textures. Spanning a total of 2,425 square feet across both levels, this home is a testament to luxurious living.The main floor is an epitome of open-plan design, abundant in natural light streaming through large windows, enhancing the vibrant and inviting living room. Equipped with a gas fireplace, the area seamlessly integrates with the dining space and a state-of-the-art kitchen, complete with modern appliances and a walk-in pantry for ultimate convenience.Ascend to the upper level to discover three spacious bedrooms, including a luxuriously appointed primary suite with a 5-piece ensuite. The floor also boasts a bonus room, perfect for movie nights, and a practical laundry room. The bonus room opens onto a covered balcony that offers a serene outdoor retreat, ideal for enjoying sunny southern views with your morning coffee.This home features a total of two and a half bathrooms, each adorned with sleek fixtures and contemporary finishes. The standout is the stunning ensuite wet room in the primary suite, complete with a free-standing tub and a deluxe tile shower equipped with a rain head, hand wand, and body jets.Outside, the covered back deck and a spacious backyard, which awaits your landscaping creativity, offer more spaces to relax and entertain. A double attached garage adds to the convenience of this exceptional property.Situated in the sought-after community of The Crossing, close to dining, shopping, and recreational paths, this home combines the tranquility of suburban life with the convenience of urban living. Originally built for the prestigious Stars fundraiser, this 2024 Van Arbor Stars Lottery home is filled with high-end upgrades, making it the perfect have n for the next lucky homeowner. (id:48985)
306 Haru Moriyama Place N
Lethbridge, Alberta
Car enthusiasts will rejoice at the heated attached garage, thoughtfully designed for the avid mechanic. Equipped with workbenches and ample tool cabinets, it's a haven for DIY projects and hobbyists alike. Walking into the home you will notice it's classic design and modern comforts, including gas fireplace in the living room, granite countertops, and stainless steal appliances, to name a few, this home is sure to capture your heart. Convenience is key with main floor laundry facilities and a 2-piece bathroom located off the garage, providing ease of access for busy households. Upstairs, three generously sized bedrooms await, including a master suite that epitomizes comfort. The bright ensuite bathroom is a sanctuary of relaxation. The 4-piece bathroom at the top of the stairs serves the additional 2 bedrooms. The basement level adds versatility to the home, offering a fourth bedroom for guests or family members, along with another 4-piece bathroom. A spacious family room complete with built-in speakers for immersive entertainment experiences, and backyard access through the walkout basement. For those seeking outdoor relaxation, the extended glass railing offers both wind protection and privacy, with alley access for extra convenience. Walking distance to schools, Alexander Wilderness Park, Peenaquim Park, and Legacy Park. With a new furnace in Jan 2024, hot water on demand this home is what you've been looking for. (id:48985)
559 Canyon Cove W
Lethbridge, Alberta
Welcome to your dream home nestled on a sleepy cul-du-sac in the serene and prestigious community of Paradise Canyon, where luxury meets tranquility. This captivating residence offers over 2400 square feet of total living space, boasting a design that seamlessly blends elegance with functionality. As you enter, be greeted by the grandeur of vaulted ceilings that adorn the entire home, creating an atmosphere of openness and sophistication. The spacious floor plan effortlessly flows, offering four bedrooms and three and a half bathrooms, providing ample space for comfortable living. The heart of the home lies in the recently renovated kitchen, featuring exquisite new countertops, a stylish backsplash, and a brand new kitchen island crowned with waterfall quartzite countertops. State-of-the-art appliances enhance the culinary experience, making this kitchen a haven for cooking enthusiasts. Step out onto one of two decks, where you can savor your morning coffee or entertain guests while enjoying the picturesque surroundings. Descend to the family room, a sprawling sanctuary boasting 15+ foot tall ceilings and double-height windows that flood the space with natural light. Measuring an impressive 26x19 feet, this area offers endless possibilities for relaxation and entertainment. Access the second deck from here, or venture into the meticulously landscaped backyard oasis, where privacy and tranquility await. Retreat to the top level, where the luxurious primary bedroom awaits. Spacious enough to accommodate a king-size bed and more, it offers a haven of comfort and serenity. Pamper yourself in the opulent five-piece ensuite, complete with a jetted soaker tub, dual vanities, a walk-in shower, and a generously sized walk-in closet. Located on a peaceful cul-de-sac next to one of Alberta's premier golf courses, this home offers the perfect blend of exclusivity and convenience. Don't be deceived by the listed square footage – this home offers far more space and luxury than me ets the eye. Experience the epitome of refined living in this exceptional residence in Paradise Canyon. (id:48985)
5512 Range Road 29-0
Pincher Creek, Alberta
Here is an acreage that will appeal to the whole family! Whether you are looking for a horse property, hobby farm, homesteading or small business opportunity, or just a place to call home with room for everyone and all your toys and some critters. The 3 bedroom home has an updated kitchen, new flooring on the main level, large mudroom with laundry and good size family room. The dining room leads to an amazing deck to relax with your morning coffee as the sun peeks up over the horizon. With a triple garage and an unbelievable 53' x 82' shop, the storage options are endless. Also on the property is a 43' x 22' barn for those critters we talked about! There are paddocks fenced off for them as well. And don't forget about the pond with a cute little paddle boat for the kids. (id:48985)
50 Waterfront Landing
Coaldale, Alberta
Welcome to 50 Waterfront Landing, Coaldale – where spacious living meets serene surroundings. Nestled in a peaceful cul-de-sac just a stone's throw away from the Land O’ Lakes golf course, this sprawling 1,824 sq ft bi-level offers comfort and style. Step inside to discover a home designed for modern family living. Boasting 5 bedrooms and 3 bathrooms, this home provides ample space for both relaxation and entertainment. The stunning open concept main floor with vaulted ceilings, skylights, hardwood floors, and upgraded kitchen cabinets is perfect for entertaining. Designed with functionality in mind, the main floor also hosts 2 bedrooms, a 4-piece bathroom, and convenient main floor laundry. You’ll love the expansive master suite with double doors and ensuite that features 2 sinks, jacuzzi tub, separate shower, and large walk-in closet. The basement has a large rec room, 2 spacious bedrooms, and 4 pc bathroom; which allows your family the space it needs to grow. BBQ season is upon us and the massive deck is ideal for summer gatherings. Additional features include a walk-out patio that's wired for a hot tub, AC, underground sprinklers, shed, garden boxes and a gas line to the deck. Completing this picture-perfect package is a 24 x 24 finished garage with 2 doors, which allows you to actually park 2 vehicles. The new high school and rec center is nearing completion and will be a wonderful addition to the town of Coaldale. The LINK pathway is about to begin construction and will provide a 15 km corridor to bike, rollerblade, run, or walk from Coaldale to South Lethbridge. Escape the hustle and bustle of city life and experience the warmth and charm of small-town living in the exceptional community of Coaldale. With its family-friendly atmosphere and convenient location, 50 Waterfront Landing offers the perfect home to raise your family. Don’t miss your chance to make this dream home your own – schedule a viewing with your Realtor today! (id:48985)
244 Blackwolf Place N
Lethbridge, Alberta
WALKOUT BASEMENT BACKING ONTO A POND IN A CUL-DE-SAC LOCATION! Very functional floor plan with large mudroom and walk through pantry off the over-sized garage. Tall ceilings and lots of glass throughout the main floor for that extra natural light. Modern light fixtures, kohler plumbing fixtures, quartz counter tops. Open staircase leads you to a large primary bedroom . You will enjoy the 5 piece ensuite with dual sinks, and separate tub and shower. Lots of room for those clothes in the walk in closet as well. The bonus room separates the primary bedroom from the 2 kids bedrooms, great for privacy. There is also the convenience of an actual Laundry room upstairs as well. Walkout basement is undeveloped but could have another bedroom, bathroom and family room. Enjoy all the extra natural light down stairs with the large windows. Excellent location close to 73 ACRE Legacy Park, playground, schools, shopping. New Home Warranty. Home is virtually staged. (id:48985)
705 10 Avenue W
Barnwell, Alberta
Looking for a peaceful place to raise a family? The village of Barnwell is just minutes west of Taber, a short drive to Lethbridge and has a K-9 school, a library, post office and general store. Here is where you'll find 705 10th ave which boasts an expansive 73x135' lot, perfect for all the outdoor fun a family needs. Step inside the front entry of this storey and a half to be impressed by the high ceilings and the convenient front hall closet spaces. This is also where you'll find the access to the attached heated garage, use it for a man cave or to park in, either way it's a great addition. Upstairs, the main floor offers an open floor plan with vaulted ceilings, making it a great space for family gatherings. The kitchen is perfectly set up with a corner pantry, window overlooking the back yard, ample cabinets and a large island with second tier for a classic finish. Enjoy movie night in the living room with built in fire place or game night in the spacious dining area with patio doors leading to the back deck where you'll find a place to relax, unwind, entertain guest and host pool parties! A 4pc bathroom, 2 more bedrooms and the laundry room are also on the main floor just past the kitchen and down the hall. The upper floor of this home is set above the garage and hosts the oasis of a primary bedroom suite, walk in closet and 3pc en suite where you can soak the day away in the large corner jet tub. Even more room is offered with the full basement! Kids and teens alike will enjoy hanging out, gaming or chilling with friends in the massive family room. A fireplace, built in bar, two more large sized bedroom and a partially finished 4pc bathroom complete the lowest level. Other features of this home include heated floor in the primary, continuous hot water, A/C, hardie board siding and no neighbours to the back or the west, making it feel a little more like country. (id:48985)
293 Rivergrove Chase W
Lethbridge, Alberta
Welcome to another quality-built 2-storey home by Journeymen Homes, nestled in the picturesque Riverstone subdivision. This 2051 sq. ft. family-oriented home boasts numerous upgrades and thoughtful features throughout. As you step inside, the warm and inviting foyer leads to an upgraded kitchen adorned with custom cabinetry, quartz countertops, a butler's kitchen, and a pantry, perfect for culinary enthusiasts with direct access to the mudroom and an oversized double garage to enhance convenience. The main floor offers a spacious open concept living area, complete with an electric fireplace with a mantel, ideal for cozy gatherings. Large windows flood the living space with natural light and offer serene views of the backyard and mountains, with no neighbors behind for added privacy. Main floor features a 2-piece guest bath and luxury vinyl floor throughout. Entertain guests or enjoy family BBQs on the large, covered rear deck, with endless views to the south. Upstairs, discover a large family room at the top of the stairs, along with 2 kids' bedrooms and a full 4-piece bathroom. The laundry room is conveniently situated next to the master bedroom, which features large windows framing mountain views, a walk-in closet, and a 4-piece en-suite for added luxury. The basement is open for future development, offering potential for 2 additional bedrooms, a family room, bathroom, and storage space, allowing you to customize the home to suit your needs. This home stands out with its included kitchen appliances, air conditioning, front landscaping with underground sprinklers, and a covered deck, a testament to Journeymen Homes' attention to detail and value. Already fenced on two sides with a beautiful developer’s fence across the back. This fine home is located near walking trails, the Riverstone dog park, and numerous amenities such as a convenience store, gas station, and Tim Hortons. This home combines comfort, convenience, and natural beauty seamlessly so don't miss this opportunity to make this meticulously crafted home yours. (id:48985)
497 Devonia Way W
Lethbridge, Alberta
Welcome to 497 Devonia Way W, Lethbridge! Located in the sought-after community of Crossings of West Lethbridge, this gorgeous home is perfect for modern living. Presenting former showhome The Ashburn by Avonlea, this meticulously crafted home boasts 4 bedrooms, 3.5 bathrooms, and a heated attached double car garage, setting the stage for luxurious comfort and convenience. The main floor, as you step in, has a welcoming half bathroom along with an open living with fireplace, dining area, and kitchen with walk-in pantry – great for hosting get-togethers or cosy family nights. Upstairs, you'll find a spacious bonus family room that separates the primary bedroom from the two others. The primary bedroom is a real treat with a spacious walk-in closet, a fancy 5-piece bathroom with soaker tub, and even a laundry room nearby for added convenience. The basement is fully finished, offering even more living space with a large family room, an extra bedroom, and another full bathroom, plus a utility room. This home is truly special, having been recognized as an award-winning Show Home for its year. It comes with some great upgrades, like soundproof insulation in the basement, a garage heater, and a beautifully landscaped yard with irrigation and a cedar fence – all thanks to Dino's Landscaping. They even added a door to the garage for easy access to the dog run. For security, there are sensors on the windows and cameras inside and outside, all hooked up to a Telus security system that you can control from your phone. And if you want to relax, there's a top-notch 8 person hot tub up for negotiation – it's a Coast Spa Mirage. Don't miss out on this fantastic home – it's ready and waiting for you to make it yours. Be sure to check out the video tour in the links or on YouTube by searching for the home address. (id:48985)
704 Schofield Street
Pincher Creek, Alberta
At just under 3,500 square feet, this mansion-like home blends fully restored, rich, old-world charm with an exquisitely updated open-concept kitchen & living area! Built in the early 1900's with milled beams from top to bottom, the beautiful fir used throughout is evident the moment you walk in the front door & see the amazing detail. Situated on a double lot, the property has tons of room both inside and out. The kitchen boasts travertine tile & backsplash and granite countertops, with a walk-in pantry, soft-close maple cabinets, stained glass windows, and a wood burning stove in the open-concept family room for a beautiful, cozy living area on the main floor. The current owners use the great room on the main level as their primary bedroom to better enjoy the massive original fir sliding doors & trim. The large, three-piece bathroom / laundry room is right next door - main-floor living at its best! A cozy office with the original fir trim is the perfect place to work from home. Up the majestic staircase, there are three bedrooms (one even has a small deck to enjoy the view of the gardens at the Lebel Mansion). A three-piece bath with a clawfoot tub, and a huge walk-in closet complete this part of the home. Through yet another door, there is a self contained apartment with a bedroom, four-piece bath and kitchen, all with a second separate entrance from outside the home. The stairs up to the attic are also accessed from the second level – gorgeous, undeveloped space that has so much potential! The wooden ladder leading up to the widow's walk provides a final touch of nostalgia. The basement is bright, clean, and set up with plenty of space for his & her workshops while the barn has been converted to a garage / shop with three garage doors and room for two vehicles, with extra space for your outside toys. There is a full loft, and the roof, south & west sides of the barn are tin. A wrap-around, covered veranda & beautifully landscaped yard with English-style gardens are the icing on the cake. You don't want to miss out on this one! (id:48985)
9 Kananaskis Drive
Coleman, Alberta
Superb home in the last stages of construction at Kananaskis Wilds. Great lot with tremendous mountain view. The home features a south facing walkout basement. It has 5 bedrooms and 3 and .5 bathrooms. This home will be finished from top to bottom. It has a large deck as well as a patio on the lower level. Open floor plan and high ceilings, which fill the space with natural light and the incredible mountain views. Butler pantry, main floor laundry. Close to incredible mountain trails and to the Alberta Forest Reserve. (id:48985)
54 S 1 St W
Magrath, Alberta
Welcome to Susan's Place. Built in 1940 and served as many retail uses including a restaurant just before becoming a residential space. Two separate buildings demised into 6 residential units with the main building housing 4. The 2nd building on Civic Ave. is demised into 2 units. The main building is 2,240sq.ft with unit #4 being a 1-bedroom, #5 & 6 being bachelor suites and #3 being a 2-bedroom. The 2nd building is 665sq.ft. with units #1 & 2 being bachelor suites. All units recently renovated in 2022 including an addition attached to unit #3, a new furnace that services units #3 & 4 and new 200-amp main electrical service with 100-amp sub-panels and a 10 year old flat roof consisting of torch-down membrane. Unit #4 has a small basement of about 10'x10' with all the plumbing piping. All tenants wish to stay. However, if you're planning to live in one unit and run your AirBnB business, that is always an option. Current owner used to do that, and it was very successful due to its proximity to Waterton National Park averaging between $100 - $150/night per unit. Call your favorite Realtor today and schedule a viewing!! (id:48985)
1729 129 Street
Blairmore, Alberta
Welcome to the Crowsnest Pass. This beautiful 1.5 storey home has been completely renovated top to bottom with over 1600 sq. ft of living space. Centrally located in the heart of Blairmore with close proximity to the middle school, ski hill, bike park, playground and all other town amenities, this location is excellent. Main floor features and open plan, full bath, laundry, living room, bedroom and french patio doors to access the deck and privately fenced back yard. The upper level is not included in the RMS measurments but features an Alpine style bedroom and den. The fully developed lower level houses the master bedroom, ensuite, family room (with gym space) along with a large storage area. Custom features throughout the home include coffered kitchen ceilings, new windows, doors, moulding and the list goes on. Oversize single detached garage with private back yard complete this must see home. All appliances included +hot water on demand and immediate possession is available. (id:48985)
233 Coachwood Point W
Lethbridge, Alberta
Welcome to 233 Coachwood Point where the coulee view of the Lethbridge train bridge is spectacular and the square footage is seemingly endless!! This home has recently received a fresh coat of paint and all new carpet! Stepping into the home you will immediately appreciate the TWO living rooms on the main level, the amount of cabinetry space in the kitchen, the beautiful fireplace in the living room, and the amount of light that comes in from the back wall of windows!! This home has 5 bedrooms (3 of which are upstairs on the same level) and 3 and a half bathrooms, a double attached garage, and a MASSIVE basement family room for movie nights, gaming rooms, pool tables, and so much more! This home has an incredible amount of storage throughout: from linen and broom closets, to a large storage/utility room downstairs you will have plenty of space for everything you own and more! The primary bedroom contains a spacious ensuite bathroom with a jacuzzi tub, walk-in shower, and double vanity. Throughout the home you will appreciate the real wood finishes and as mentioned, the incredible amount of space for a large or growing family! The Ridgewood neighbourhood is a beautiful, mature, well-established neighbourhood with walking trails and parks throughout and just a quick 1-2 minute drive from restaurants, grocery stores, gas stations, and many other incredible amenities!! Don’t miss out on your opportunity to own this wonderful home! Call your REALTOR® and book your private showing today! (id:48985)
594 Devonia Road W
Lethbridge, Alberta
Looking for the perfect blend of luxurious finishes, room for your family to grow, a fantastic location, and a turn-key, modern style? Look no further!! You just found it! Located in the beautiful Crossings neighbourhood, just a block from the new park and incoming elementary school and a stones throw from the YMCA, soccer fields, and baseball diamonds, this home is absolutely STUNNING. Some of the MANY features of this home include: central air conditioning for the upcoming hot summer months, central vacuum roughed in, quartz countertops throughout, hardiboard siding, hardwood floors, on-demand hot water system, underground sprinklers, a fully fenced yard, a speaker system throughout the home, and an EV charging station in the garage!! From your first moments at the home you will immediately notice the massive balcony, seating area over the garage that includes a natural gas fire pit and patio furniture. You will also love the high end custom front door with its 9 foot height and appreciate the 8 and a half feet tall doors throughout the main level of the home as well. The kitchen and living room provide you with plenty of seating for guests and include features such as: a large island for cooking preparation, a good-sized pantry area, stainless steel appliances including a gas stove, large windows to allow natural light to flood the main level with sunshine, and a natural gas fireplace in the living room. The main floor also has a great office room off the front entrance, a powder room for guests, built-in lockers in the back hall: perfect for when the kids get home from school, and a large front hall coat closet. Upstairs you will appreciate the three bedrooms, close together for family convenience, the large bonus room, and a full bathroom for guests or kids and a huge ensuite bathroom in the primary! The primary bedroom has plenty of room for a king size bed, a gorgeous walk-in closet with built-in closet organizers, double vanity, water closet, a walk-in showe r, and a large tub! Heading downstairs your eye will be immediately drawn to the huge wine cellar that was put in as a custom feature by Cedar Ridge for this one owner home! You will appreciate the large family room, a fourth bedroom, and the abundance of storage space in this fully finished basement! The home comes with all its furniture and art… so don’t delay!! Call your REALTOR® and come and see this spectacular home today! (id:48985)
829 Devonia Circle W
Lethbridge, Alberta
Discover your dream family home in the desirable community of The Crossings. This brand-new Van Arbor Home is crafted with an open-concept main floor featuring a spacious kitchen with a large island, quartz countertops, gas stove, and stainless steel appliances. The adjoining dining area and cozy living room with a gas fireplace create the perfect ambiance for meals and entertainment. Upstairs, indulge in the privacy of three bedrooms, including a primary suite with a 4-piece ensuite and walk-in closet, complemented by conveniently located laundry facilities and an additional full bathroom. The basement offers expansive potential for further development. Complete with a double attached garage and a partially covered deck, this home is close to amenities, including the famous YMCA (has a pool). More photos are coming soon, but don’t wait—schedule a viewing with your agent today to explore this exquisite property. (id:48985)
4010 10 Street N
Lethbridge, Alberta
Step into luxury living at its finest in this exquisite two-story residence located in the coveted Legacy Ridge neighborhood. This stunning two-storey residence boasts a double-car detached garage, alongside a convenient heated single attached garage. Formerly a showhome, it radiates elegance and charm with abundant natural light streaming through skylights, illuminating its spacious interior with 9' ceilings. With four bedrooms and three and a half bathrooms, it offers ample space for family and guests alike. Entertain with ease in the gourmet kitchen featuring custom built-in appliances and a convenient butler pantry for seamless hosting. Outside, the meticulously landscaped grounds with wifi sprinklers provide a serene oasis for relaxation and entertaining with the convenience of a gas hook up for your BBQ on the back deck, completing this exceptional property's allure. Close to St. Teresa of Calcutta School (K-6), shopping, public transit and walking distance to Legacy Regional Park designed with different activities and amenities, including a playground, challenge course, spray park, picnic shelters and over 6 km of paved and natural trails. Don't miss the chance to call this exquisite property your own! (id:48985)
260 Coachwood Point W
Lethbridge, Alberta
Welcome to your elegant, spacious, move-in ready home in the prestigious estate area of Ridgewood Heights. 260 Coachwood Point has undergone an extensive renovation that takes your breath away. When you enter you find yourself in a modern, open space where a clean, light palette invites you to unwind. The ample entryway offers an uncrowded space where sight lines and proximity to the heart of the home invite conversation. The adjacent formal living room is designed with neutral walls, and light, textured carpet to add quiet comfort. From the central dining area all eyes move through to the custom kitchen where beauty meets functionality. This kitchen was designed to preserve the triangle, the steps between, extra drawers, inclusion of a new 36” wide fridge, all the details that your family chef will appreciate. What you won’t be able to take your eyes off is the stunning quartz island with waterfall edging. An island that incorporates extra leg room for full-service family meetings, or work from home mornings. The kitchen is oriented to flow with each area of the main level; access to the dining and living room areas, covered deck, and sunken living room. The sunken living room is a private haven with large picture windows that let in south facing sun and provide full views of the back yard. With an electric fireplace to add comfort year-round, this living room will be a favourite for all. The upper level is equally private, where the primary bedroom is a retreat of its own complete with walk-in closet, and modern, vibrant en-suite. The entire upper level is carpeted to allow for quiet movement, warmth, and restful rooms. Two more bedrooms, linen closet, and full bathroom, with deep soaker tub and shower combo complete this level. Back at the sunken living room convenience continues down the hall with a bedroom that can serve as an office, main floor laundry area with existing hook-ups in the adjacent closet. Across the hall is the basement entrance, and a 2-piece powder room beside the exit to the garage. The fully developed lower level was added with a guest or future in-law suite in mind taking care to include ample bedroom space, sitting room, and 3-piece bathroom; all with the same refined design as the rest of the home. Generous storage and a large laundry room complete this level. Moving outside from the kitchen a covered deck offers 3-seasons of wind protected enjoyment. Outdoor dining, BBQ and family gatherings can continue into the private fenced yard, bordered by low maintenance landscaping, mature trees, and perennial flower beds. Beyond the yard you have the benefits of a paved alley, quiet, clean, and accessible. The front of the home is landscaped with flowers and a stunning, mature birch. The oversized driveway and oversized garage with storage cabinets and extra floor space for all the equipment you'll need to enjoy the nearby coulees. This home is truly just steps away from miles of awe-inspiring coulee walks and year-round trails. (id:48985)
1290 Pacific Circle W
Lethbridge, Alberta
Welcome to the prestigious Pacific Circle West neighborhood! This stunning two-story home offers over 2000 sq ft of living space, featuring 3 bedroom, 2.5 bathrooms, and 3 spacious living areas. Enjoy the open floor plan flooded with natural light, panoramic views, stainless steel appliances, gas range stove, and a lard fridge/freezer combo. The main floor boasts a convenient walk-through pantry and mudroom connected to the garage. Upstairs, the primary bedroom showcases mountain views, a large walk-in closet, and a spa like en-suite bathroom with double vanity, soaker tub, and a spacious tiled shower. With a walk-out basement featuring a sizable finished family room and potential for a 4th bedroom and additional bathroom, this home is a must see! (id:48985)
216 Corvette Crescent S
Lethbridge, Alberta
Welcome to 216 Corvette Crescent, an exceptionally renovated character home nestled in the desirable area of Dieppe Blvd. Only blocks away from Henderson Park and across the street from General Stewart Elementary School. This 1840sqft home has 4 bedrooms (could easily add a 5th) with 3 full bathrooms AND a rooftop patio sprawling over 600sqft. The large side entrance gives a versatile space for a home office with roughed in plumbing, electrical and venting for optional main floor laundry. Southeast facing, floor to ceiling windows in the sunroom allow natural light to flood the HUGE addition (20’x29’) family room. Don’t miss your chance to own this stunningly restored home. Contact your favourite Realtor today! (id:48985)
75075 Rr 205
Rural Lethbridge County, Alberta
If you want the Acreage life and only be 5 mins from town then I have found the house for you! This 1484 sq. ft. walkout Bungalow with a open concept floor plan with a wrap around deck. This house was built with ICF block foundation and exterior walls right to the roof trusses and has in-floor heating with 4 zones though-out to keep this home very energy efficient and quiet. The roof is metal so it should last a life time. This 2 bedroom 2 1/2 bath home can be turn into a 3 to 4 bedrooms if needed, other features are a single detached garage plus 2 sheds, lots of covered storage under the massive deck, yard is so large you could build your dream garage/workshop and still have room for a large garden and some farm animals to help out on the grocery bills. (id:48985)
22 Angel Drive
Rural Cardston County, Alberta
Jaw dropping Rocky Mountain scenic views.-- Mountains, Prairies and Alberta sky, Big Nature and plenty of WildlifeConsider the benefits of owning on the edge of Waterton Lakes National Park at a fraction of the price of a Waterton townsite lease property, none of the restrictions, no crowds, better weather and much more sunshine. And, all the freedom of private land. Yet, it’s just a short bike ride to downtown Waterton. Super high quality custom craftsman timber frame home. --Handcrafted Douglas Fir Timber frame, modern high-end finishes. Quality fixtures and windows add value beyond price. Move-in ready. Look at the Specification and Features Sheet to be fully aware of this quality construction. The Timbered home and secondary building are over 4,000 square feet.Excellent Rental Property.--Deluxe, multi-use secondary building is ideal for artists and craftsmen. A beautiful office /studio and gallery and large insulated garage/workshop has a 2 piece bathroom plumbed for shower/tub . Construction is ICF all the way to the roof with good insulation. A big basement with high ceilings is under it all.Are you thinking AirBNB revenue? Easy convert to add bedrooms. Make it as many bedrooms as you need! … let your imagination be your only limit. There is a lot of room for a fertile garden, and outdoor living spaces. Acreage for horses 5.71 fenced acres prairie grass. Good well.The Home.--This oasis is ideal for work from home with good wi-fi and easy highway access. A great place to call your home if commuting. Lethbridge airport just over an hour away/ Calgary only a 2 ½ hours drive.Look at the Photos. Imagine how it would feel to live here!Call your favourite realtor and book a showing and request a full information package! This is the place that can make your life and connection with nature all you dreamed it could be. (id:48985)
Twp Rd 4-0
Rural Cardston County, Alberta
Check out this private 46.38-acre parcel for sale on the pristine waters of the Waterton River upstream of the Waterton Reservoir in the County of Cardston. If serene and peaceful living, stunning Rocky Mountain views and your own stretch of Waterton River frontage sound appealing, this property is for you! This sheltered property is a haven for wildlife on nature’s highway, the Waterton River. This combination of meadow and forested acreage offers numerous ideal building sites. A bored well has been developed on the property and would provide abundant water for domestic use. This parcel provides plenty of room to develop a petite ranch, hobby farm or recreational get-away and family retreat. A short 5-minute drive to the paved Highway 800, south of Hill Spring, AB. A 20-minute drive gets you to the boundary of Waterton National Park or half an hour hop and you are at Chief Mountain border crossing into Montana, USA. Some development restrictions apply to this parcel. No R/V park or commercial development is allowed on this parcel as per the Registered Restrictive Covenant. Check out this rare property on the cold, clear waters of this legendary river, the WATERTON RIVER in SW Alberta. (id:48985)
13 Grasslands Road
M.d. Of, Alberta
Just a stones throw from the Town of Taber is this amazing acreage with so much to offer! If you have been dreaming of acreage life, or are thinking of moving in off the farm, this is the place! From the moment you walk in the door of this 1550 sqft bungalow, you will soon realize this home has everything you are looking for. A warm and welcoming front entrance leads into the large open concept living/dining/kitchen area that includes a gas fireplace, vaulted ceilings, a beautiful custom kitchen with quartz counter tops, cabinets to spare, and large windows that give you tons of natural light. You will find true main floor living in this home, as the main floor also includes a private primary bedroom with beautiful 5 piece ensuite, another bedroom/office, a full bathroom and main floor laundry. If you still have kids at home, or need space when they come back to visit, the basement hosts 3 additional large bedrooms (2 with walk in closets), another bathroom and a family room! Attached to this beautiful home is a very large double attached garage that has room for 2 vehicles plus space for all your extra odds and ends. But if the attached garage doesn't have enough space for you, the detached shop surely will! The shop on this acreage is nearly 1100sqft, is fully insulated, heated, has OSB interior walls, has an office and it's own bathroom! It also has its own 100 amp electrical panel, so you can set up the perfect hobby workshop that you've always dreamed about. There is lots of room on the 1.37 acre site for parking your camper or trailer, and most of the landscaping is done including a number of trees including fruit trees! Make sure you check out this great acreage! (id:48985)
21402 7 Avenue
Bellevue, Alberta
Stunning river front property in the beautiful southwest Alberta Rockies. The breathtaking setting of this 1.2-acre property in the Crowsnest Pass, has town water and paved road. The exquisitely developed and cared for acreage features the main house, a large garage with a games room, and a 40’ x 60’ newer shop to store both an RV and work on equipment. This home has beautiful views in every direction and the wonderful sights and sounds of a mountain river. There are four bedrooms, two bathrooms, spacious living areas, and a covered deck to enjoy the views of one of the nicest properties in the Crowsnest Pass. Expert stonework, landscaping, fenced garden, and much more to enjoy. (id:48985)
8905 20 Avenue
Coleman, Alberta
Prime Highway 3 Commercial land in the Crowsnest Pass, with turning lanes for both east and west bound traffic. Fantastic highway exposure. All services on property. This 1.5-acre piece of land is flat and ready to build. C2 zoning allows for multiple uses that would take advantage of the very high traffic volume. Incredible panoramic Rocky Mountain views. (id:48985)
855 Miners Boulevard W
Lethbridge, Alberta
Introducing your dream FAMILY home with four bedrooms, laundry and a bonus room all on the same floor PERFECT for a growing family! Step through the front door into a spacious foyer featuring a built-in bench, ideal for welcoming guests. Notably, storage is abundant here, with two large closets ensuring ample space. Along the way to the kitchen, a built-in desk area awaits, perfect for organizing keys or setting up a workstation. The half bath is conveniently secluded from the main living space, complete with additional storage and a sizable broom closet. The kitchen will capture your heart, boasting white and dark stained maple cabinets, stainless steel appliances, quartz countertops, and hardwood floors that seamlessly flow throughout the main level. The walkthrough pantry from the back entrance simplifies grocery unloads, that you will love! The main level also hosts a bar area complete with storage, wine racks, a bar sink, with quartz countertops - an entertainer’s delight. The living room, situated at the home's rear, features a modern electric fireplace with exquisite tile detail extending to the ceiling, complemented by a painted MDF hearth. Windows stretching along the back of the home as well as a patio door with a transom window enhances the natural light in this area. Ascend to the second story via stairs with elegant iron rail inserts, leading to a media room illuminated by three large windows. The second floor offers three spare bedrooms, each with Daytona’s signature bookshelf storage and double door closets. The upstairs main bath features a large double vanity, 12 x 24 tile floors, and a 5-foot tub shower. The dreamy laundry room includes a folding countertop, additional storage, a hanging rack, and a window, making laundry a pleasant task. The master bedroom suite, with its French doors, walk-in closet, and an en-suite featuring a 10 FOOT vanity with double sinks, a linen tower, a large soaker tub and shower, plus a window for more light, is truly a retreat. Prepare to be wowed by the GARAGE! Spanning nearly 600 SQUARE FEET, this 34'6" long tandem garage is a must-see. not only will you have room for your vehicles but you’ll have all the extra the extra storage.Located in the desirable Copperwood neighborhood, known for its elementary school, numerous parks/walkways, and proximity to shopping, dining and sanctuaries. Don't miss out, contact your Realtor to arrange a viewing today! (id:48985)

