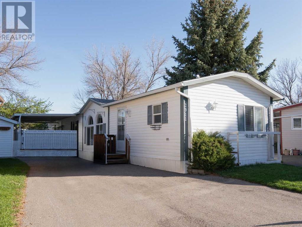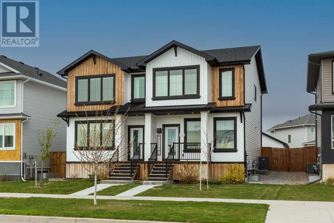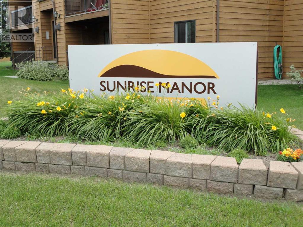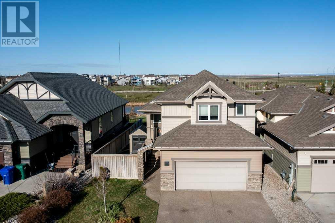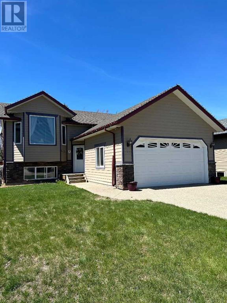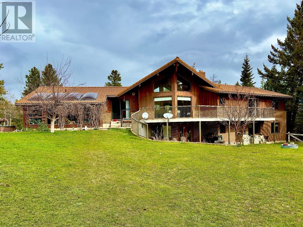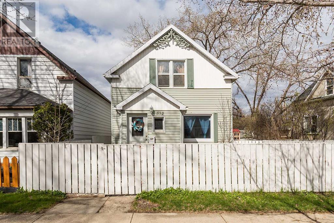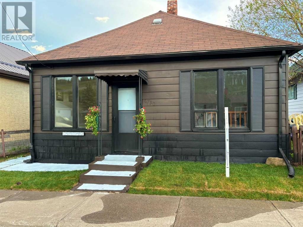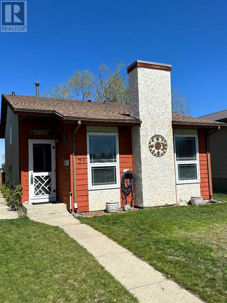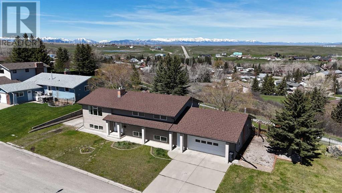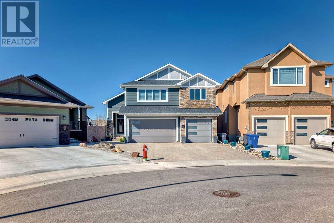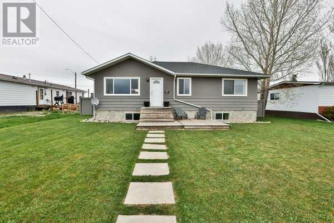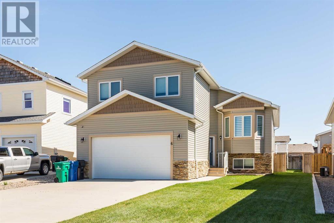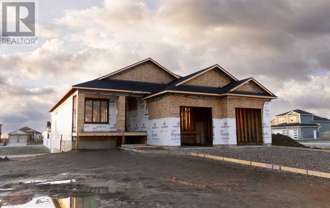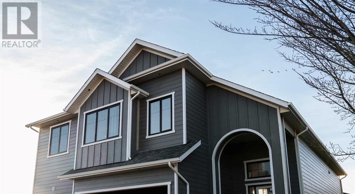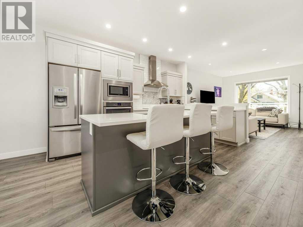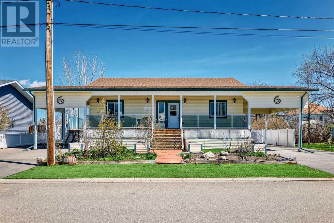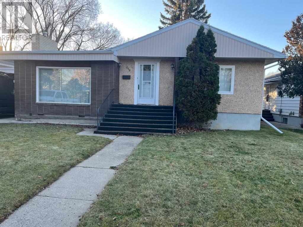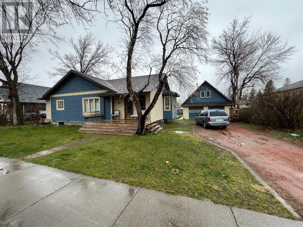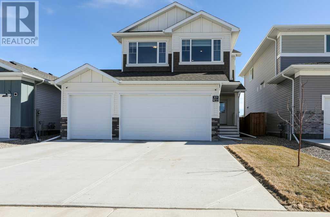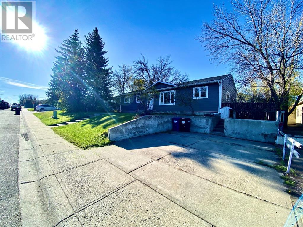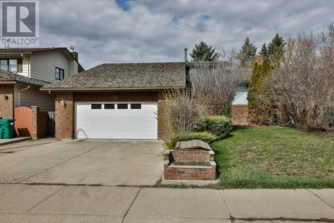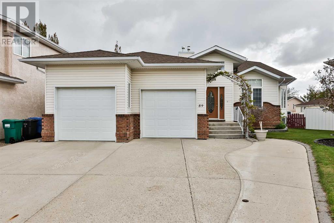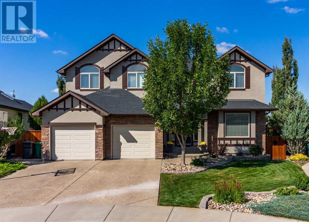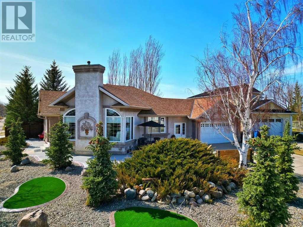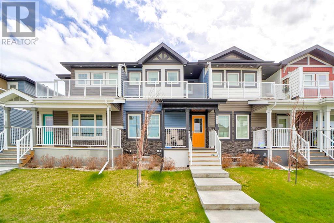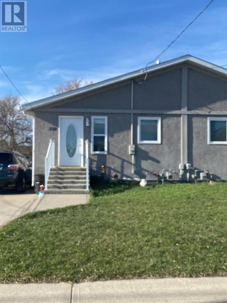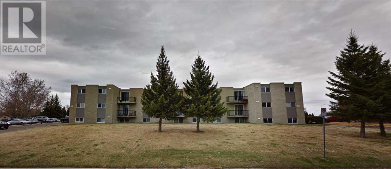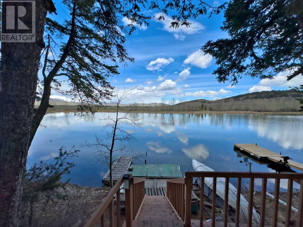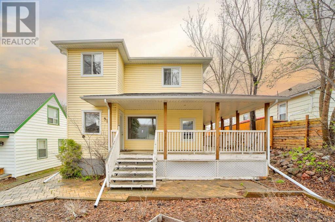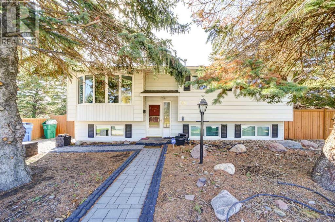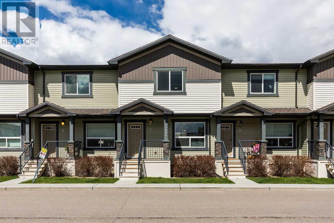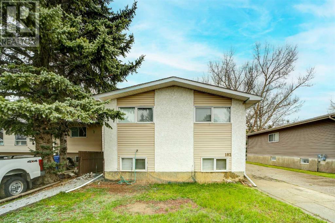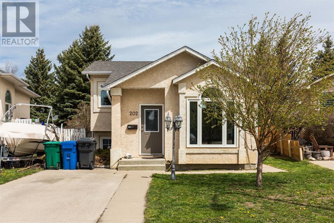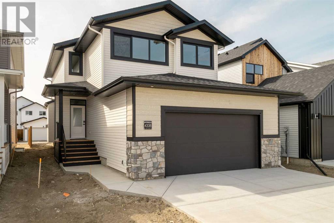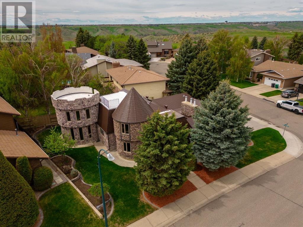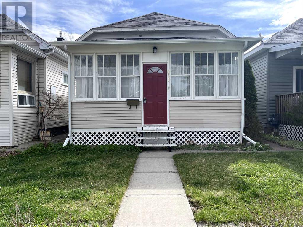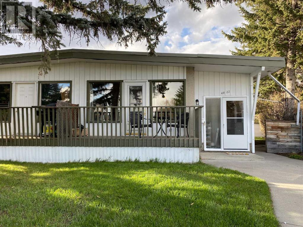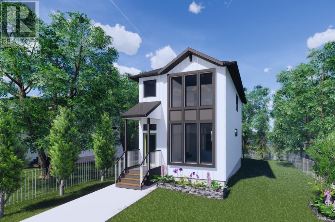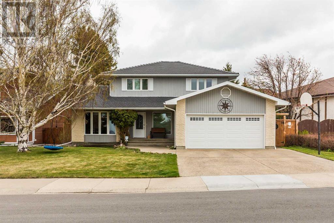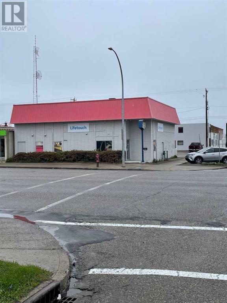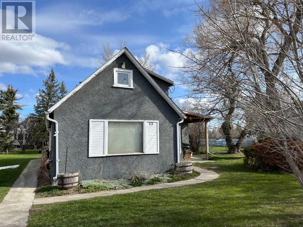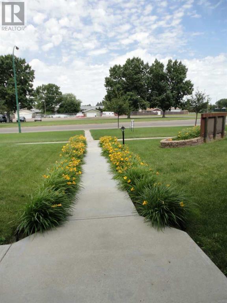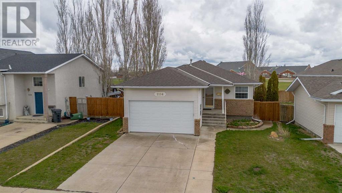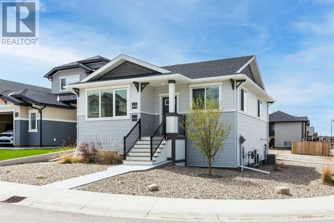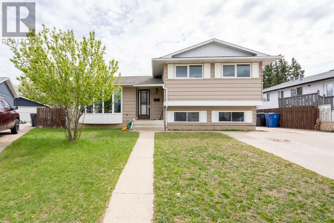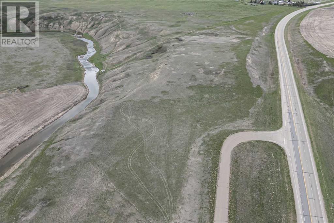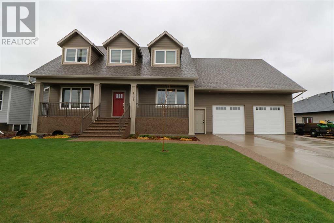2911 31 Street S
Lethbridge, Alberta
Welcome to Parkbridge Estates, 55+ community, where comfort meets community living! Nestled in this serene neighborhood, this charming 3-bedroom, 2-full-bathroom home offers an inviting sanctuary for its next fortunate owners.Upon entering, you'll be greeted by a spacious open-concept layout, seamlessly merging a modern kitchen, dining area, and living space. The kitchen boasts ample room for culinary adventures and features a convenient pantry for storage. Adjacent, is a dedicated laundry room, ensuring household chores remain effortlessly organized.Step outside onto the expansive private deck, the perfect setting for morning coffees or evening beverages, accompanied by sightings of neighborhood deer and bunnies meandering by. For additional storage, there's a generous 10x10 storage unit for all your belongings.If you are dreaming of a garage, the option is yours to fulfill!Beyond the confines of your new abode lies a vibrant community, where neighbors become friends amidst regular social activities. Embrace the outdoors with nearby hiking trails and parks, or take a leisurely stroll to the coulees, all within walking distance. Plus, enjoy the convenience of amenities and entertainment just a short drive away.Don't miss the chance to call this home. Discover the comfort, convenience, and community living at its finest! (id:48985)
4603 Fairmont Gate S
Lethbridge, Alberta
This FULLY DEVELOPED two-story duplex is located on the Southside, near grocery stores and restaurants, and is directly across from Robert Plaxton Elementary School. The main floor features a spacious living room, kitchen, and dining area filled with natural light. The kitchen/dining area is complete with a built-in coffee bar and access to the backyard. Upstairs, you will find the primary bedroom with a walk-in closet and four pieces ensuite. The main four-piece bathroom, two more bedrooms, and laundry. The basement features a spacious family room providing a second living space and a bedroom with its own three-piece bath. The double-car garage offers space to park two vehicles and has a gas line roughed in. This house is a must-see if you want a comfortable home that feels like new. (id:48985)
307, 4210 20 Avenue S
Lethbridge, Alberta
Welcome to the epitome of modern living at Sunrise Manor! Picture this: Your cozy haven awaits, nestled in the heart of convenience and contemporary charm. This is not just a home; it's a lifestyle upgrade. As you step into this chic dwelling, the first thing that catches your eye is the convenience of IN-SUITE LAUNDRY. No more lugging baskets down the hall – just the sweet hum of efficiency right at your fingertips. Now, let's talk unique. Imagine having a bonus loft that could be your office, your media room, or even your personal sanctuary. How? Well, there's a spiral staircase waiting to elevate your living experience. Flexibility is the name of the game. Feel the warmth as you gather around the gas fireplace on chilly evenings. Embrace the outdoors on covered sundeck that extends your living space beyond walls. Oh, and storage? We've got you covered – inside and outside the suite. Practicality meets style. Venture into the master bedroom, where a walk-thru closet with a makeup desk is a daily indulgence. It's not just a bedroom; it's your personal retreat, a setup designed for hassle-free mornings. And here's the kicker – condo fees covering all utilities! Say goodbye to unexpected costs and hello to significant savings. Students, first-time buyers, and investors, this is your golden ticket. Sunrise Manor isn't just a home; it's a canvas for your vibrant life. Make your mark in a place where convenience, style, and savings converge. Your next chapter begins here. (id:48985)
154 Lasalle Terrace W
Lethbridge, Alberta
Located on a tranquil street in the vibrant neighbourhood of Garry Station, Lethbridge, this exquisite bi-level single-family home perfectly combines luxury with practicality, making it ideal for both families and professionals. Spanning a total developed area of 2,647 square feet, this home is thoughtfully designed with upgraded features and modern conveniences in a newer community setting.Upon entering, the grand entry foyer sets the stage for a warm and inviting atmosphere. The open concept main floor is accentuated by vaulted ceilings, enhancing the spacious ambiance of the home. The large U-shaped kitchen, equipped with essential appliances including a double oven, seamlessly connects to the dining and living areas—perfect for hosting gatherings and managing the daily hustle and bustle of family life. This level includes two bedrooms and a 4-piece bathroom, providing comfort and convenience for family members or guests.The upper level is dedicated to a luxurious primary suite, a true private oasis featuring a 4-piece ensuite and ample storage space, offering a serene retreat from the day-to-day activities.The lower level reimagines basement living with its bright, walk-out configuration that invites abundant natural light and includes an additional entry for greater accessibility. This floor also hosts two additional bedrooms and a 4-piece bathroom, ideal for accommodating children or guests.The outdoor area impresses with a fully landscaped backyard that has no neighbours behind, including a deck perfect for barbecues and social gatherings. The direct access from the walk-out basement enhances the connection between indoor and outdoor living.With a double attached garage, this home is conveniently located near the new YMCA, scenic walking paths, and a pond/greenspace. Proximity to shopping, dining, and entertainment options ensures everything you need is just moments away.Discover the perfect blend of style, convenience, and comfort! (id:48985)
426 Centennial Avenue
Nobleford, Alberta
This is a great opportunity to own a stunning bi-level in the quiet community of Nobleford! Only 20 minutes away from Lethbridge, this is a great chance to live in a small town without being too far from the city! Walking in you get a huge entry way perfect for having family and friends over, opening into a beautiful open concept space! The beautiful design around the bay window, with gorgeous vaulted ceilings and decorative accents throughout the space! Down the hall on the main floor, you will find the master bedroom, with walk-in closet, and it's own 3 piece bathroom, with a second bedroom and 4 piece bath. The basement has a huge recreation room perfect for the whole family to enjoy a movie night in, with 3 more bedrooms in the basement, and another 3 piece bathroom. With a double attached garage, A/C, and a yard ready for your personal touches all that's left to do is move in! (id:48985)
1801 Evergreen Drive
Hillcrest, Alberta
Welcome to 1801 Evergreen Drive, nestled in the heart of Hillcrest, AB, where tranquility meets breathtaking natural beauty. This stunning acreage, spanning 3.26 acres, offers not just a residence, but a lifestyle embraced by the serenity of the Crowsnest Pass.Crafted with meticulous attention to detail, the residence stands as a testament to quality and comfort. Constructed with the timeless elegance of natural wood finishes, and large windows boasting beautiful views, it exudes rustic charm while offering modern conveniences. Step inside to discover large, open spaces that seamlessly blend functionality with a warm, inviting ambiance. But that's not all—this property boasts additional features designed to enhance your lifestyle. A large triple car detached garage provides ample space for your vehicles and storage needs, while a barn offers opportunities for hobbies or a home for "furry family members". Plus, with a spacious RV/boat storage building, you'll have plenty of room to accommodate all your outdoor adventures. Experience the true essence of country living as you bask in the peace and quiet that envelops this mountain retreat. Whether you're enjoying a morning coffee on the spacious deck(s) or stargazing under the clear night sky, each moment spent here is a testament to the joys of rural living. With its unparalleled combination of space, craftsmanship, and scenery, 1801 Evergreen Drive offers more than just a home—it offers a sanctuary where memories are made and dreams are realized. Don't miss your chance to own a piece of paradise in the heart of the Crowsnest Pass. Contact your favourite REALTOR® today and discover the magic of mountain living!! (id:48985)
532 12a Street N
Lethbridge, Alberta
Welcome to 532 12A Street North. This 1950 built 2-storey home has has updates to the interior of the home that make it the perfect mix of modern meets character. The main floor features hardwood floors that flow through a spacious and open living room and dining room, while the kitchen features updated cabinetry and counters. Also on the main floor is a separate office space, 3 piece bathroom with walk-in shower, and a mudroom/laundry room. Upstairs you'll find three bedrooms and a second full bathroom with a soaker tub. The basement space is perfect for storage. One of the best features about this property is the extra wide lot and the beautiful yard that comes with it. Outside you'll find a 16'x24' single garage with extra space for storage along with a catio that connects to the mudroom. Call your REALTOR today and ask about booking your private viewing for this fantastic home. (id:48985)
6730 17 Avenue
Coleman, Alberta
Time To Live In Your Own Mountain Paradise! Prepare yourself for the beautifully eccentric archway that adds a touch of elegance as soon as you enter the front door. The home has undergone many upgrades including brand new flooring, new roof shingles, a LARGE upgraded kitchen window, fresh paint interior AND exterior, new kitchen hardware with auto detection light installed over kitchen sink, brand new carpet in the bedrooms, new sod laid in the front yard, the backyard has been fully levelled with gravel plus sod, AND there's an RV PARKING PAD, for your own personal storage or to add a rental space! 2 bedrooms up, and 2 full bathrooms! One bathroom features a handicap tub with a built in seat that could be enjoyed by anyone! Sprinkler system installed in the basement. The backyard is also handicap accessible with the gravel levelled right up to the back door which also creates a wonderful slope away from the house! Furthermore, the home features BRAND NEW APPLIANCES ie. refrigerator, stove, and dryer! Master ensuite has a brand new sink and vanity + toilet, and features a beautiful refurbished hardwood sliding barn door. The basement has plenty of space for activities/hobbies, and even the possibility to add another room. Don't miss out on this amazing investment opportunity. (id:48985)
71 Princeton Crescent W
Lethbridge, Alberta
This is your chance to own a wonderful starter home, with plenty of upgrades already done for you! Walking in, you are greeted with a beautiful living room, with high vaulted ceiling, and two huge windows to bring in natural light. On the upper level of this 3 level split, you have a dining area semi-connected to the living area, with an attached kitchen. The kitchen features a beautiful peninsula, perfect to give you that added counterspace. Down the hall you can find 2 spacious bedrooms that share the 4 piece bathroom . New laminate throughout the main and upper level let's you enjoy the space just how you want! In the basement you will find another living room, and another bedroom with 3 piece bathroom. The yard has a patio and firepit ready for you to enjoy this summer! (id:48985)
55 Hillside Crescent
Pincher Creek, Alberta
Welcome to 55 Hillside Crescent, one of Pincher Creek's most sought-after locations. Enjoy sweeping views of the entire Pincher Creek landscape from your back deck. This spacious 5-bedroom, 3-bathroom home offers over 2,700 square feet of living space and features a generous living room, a heated double garage, newer windows and an asphalt roof for your comfort.The fully renovated basement, with its separate entrance, provides a self-contained living space with a full kitchen, office area, brand-new bathroom, two bedrooms and a cozy fireplace for those winter nights. With the flexibility to close it off from the top floor, this home offers privacy and convenience.In the backyard, gardening enthusiasts will appreciate the raised garden beds and greenhouse, perfect for cultivating your favourite plants and vegetables. The property also includes a convenient RV parking pad. This home is located close to St. Michael's School and shopping areas, with a walking path to the north that winds around the town and is perfect for those seeking comfort and convenience.Come experience the ultimate in comfort and stunning views at 55 Hillside Crescent! (id:48985)
230 Sixmile Place S
Lethbridge, Alberta
Welcome to this stunning 5-bedroom, bi-level home, where luxury meets comfort. This home offers a total of 3,588 square feet of living space, it features 2 full baths, including an amazing ensuite, and has the convenience of two laundry rooms, this residence offers unparalleled elegance. The 10-foot ceilings in the walk out basement complement the full wet bar, creating an entertainers dream. Immerse yourself in the full surround system throughout the house, adding a touch of sophistication to every moment. The chef's kitchen, complete with a butler's pantry, caters to culinary enthusiasts. Step outside to the oversized deck and enjoy the backyard oasis of a completely landscaped yard. With all high-end finishes, this home is a rare find that blends style with functionality, offering the ultimate luxurious living. Call your favorite Realtor today to book your showing. (id:48985)
229 2 Street S
Lomond, Alberta
Welcome to the quiet village of Lomond. Check out this amazing bungalow that was moved onto a new basement foundation in 2007. This 4-bedroom 2-bathroom family home is situated right by the school. There are three bedrooms upstairs and another bedroom in the basement with a built-in loft bed. Plenty of room for play in the large family room, a cozy office to set up for homework and room to add an extra bedroom or two if needed. The custom kitchen includes a pantry and plenty of storage that is open to the dining and living room. The backyard deck is a nice extension of the home for outdoor living looking into this beautifully landscaped that is fenced and includes a nice firepit area. You will also find the large detached double garage in the back with room for the boat or any other outdoor toys for enjoying the three lakes within proximity for year-round enjoyment. Contact your Realtor today and checkout this Southern Alberta Gem!!! (id:48985)
6 Mt Sundial Bay W
Lethbridge, Alberta
Discover this expansive bi-level residence in Sunridge, tailored for the modern family. Featuring five bedrooms and three full bathrooms, this home boasts a generously sized lower-level living room. The upper level offers an open floor plan with a vast kitchen, abundant cabinet and counter space—perfect for the avid baker. The dining area is versatile, easily accommodating large gatherings and seamlessly extending into the living area for extra space. The master suite, conveniently located on the main floor, includes a luxurious ensuite bathroom. Above the garage, you'll find bedrooms specifically designed for children, ensuring a quiet space away from the household's hustle and bustle. The spacious basement is ideal for a pool table, entertainment center, or games area, with two additional bedrooms separated by a bathroom. This home also offers ample storage and a beautifully landscaped, fenced yard. Ready to move in? Contact your preferred real estate professional today to schedule a viewing! (id:48985)
2154 21a Street
Coaldale, Alberta
The main floor meticulous design features two bedrooms, kitchen, living room, dining area, and laundry room. A unique blend of light wood, stone counters, and matte black fixtures creates a welcoming modern feel throughout.The kitchen is a focal point, featuring a spacious 9-foot quartz countertop, floor-to-ceiling cabinets, stainless steel appliances, and a pantry for added convenience.Additional highlights include a custom built-in fireplace, high ceilings, covered upper and lower decks, and a walkout basemen.The primary bedroom, situated on the main floor, is a retreat in itself, boasting a tray ceiling, large windows, and a luxurious 5-piece ensuite complete with a stone vanity, soaker tub, walk-in closets, and a custom shower with a built-in bench.Downstairs, the fully developed basement offers three bedrooms, a living room, and direct backyard access through a walkout. (id:48985)
2153 21a Street
Coaldale, Alberta
Every detail of the interiors at 2154 21A has been meticulously crafted, striking a perfect balance between timeless elegance and contemporary sophistication. The main floor features an open-concept floor plan with vaulted ceilings and expansive windows overlooking the backyard and green space. The kitchen speaks for its self featuring a large custom island, floor-to-ceiling cabinetry, stone countertops, stainless steel appliances, and a butler's pantry. Additional highlights include the custom stone fireplace and arched features throughout. the upper level, features the expansive primary bedroom, showcasing a lavish 5-piece bathroom with a freestanding tub, double vanity, and custom shower. Adjacent to the ensuite, you'll find a spacious walk-in closet and a conveniently placed laundry room.The lower level is fully finished, featuring two generously sized bedrooms, family room, and direct access to the backyard through a walkout. (id:48985)
960 11 Street S
Lethbridge, Alberta
Welcome to this stunning 3 bed, 2.5 bath modern-style 1/2 duplex nestled in the heart of South Lethbridge. Built with precision in 2018, this well-crafted home boasts a sleek aesthetic and quality construction. Step inside to discover a bright and airy atmosphere, with an open-concept layout perfect for entertaining. The kitchen features contemporary finishes and ample storage, while the spacious living area invites relaxation. Upstairs, you'll find three bedrooms, including a master suite with ensuite bath for added convenience. Both bedrooms have a door directly into the bathroom. Outside, a double detached garage provides secure parking and storage space. The basement is undeveloped. With its prime location and modern amenities, this home offers the perfect blend of style and functionality. Don't miss out on the opportunity to make this your new home sweet home! (id:48985)
338 4a Street
Stirling, Alberta
Welcome to your dream retreat in the heart of a quaint small town! This expansive bungalow on a large lot boasts comfort, style, and versatility, perfect for those seeking spacious living with a touch of tranquility. A grand total of 3262 sq ft of total living area ensures ample space for the whole family or guests. The main level features a thoughtfully designed floor plan, including two generously sized bedrooms (including the primary) and a large bathroom with a jetted tub and a stackable washer and dryer for your convenience. The bright main floor offers a large, open living/dining and kitchen space that is perfect for entertaining. Downstairs you will find two more bedrooms, a massive family room, a 5 pc bathroom including a steam shower, 2 storage rooms and a separate side entrance. But the true gem of this property lies just beyond the main living space - a massive wrap around deck that leads to a backyard oasis. Step outside to discover a low-maintenance yard that's perfect for enjoying the great outdoors without the hassle of constant upkeep. The outdoor amenities are second to none, with a big, heated garage complete with a washroom, providing ample space for parking and storage, a greenhouse for cultivating your green thumb, and a sizable shed for all your outdoor equipment and tools. Situated on a large lot, this property offers endless possibilities for outdoor enjoyment, whether you're hosting summer barbecues, gardening, or simply soaking in the serene surroundings. Don't miss your chance to make this stunning bungalow your own so that you too can experience the epitome of small-town charm and luxury living! (id:48985)
618 19 Street S
Lethbridge, Alberta
2 Bedroom, 1 bath Main level unit in Victoria Park!Formal Living room with a gas fire place, a large family room that opens to the dining room and kitchen. Carpet and laminate flooring. Central Air. Expansive Primary bedroom with additional sitting area. Spacious secondary bedroom. Full bathroom. Many storage areas.Shared Laundry in basement.Character Bungalow home with a mature lot, back alley with shared parking at the back of property. Close to schools, restaurants and shopping (id:48985)
41 1 Avenue S
Magrath, Alberta
This enchanting character home boasts a unique blend of historic charm and modern amenities and is ready and waiting just for you. Wait until you see the beautiful woodwork throughout the home, which adds warmth and character to every corner. The spacious kitchen is ideal for culinary enthusiasts and gatherings with family or friends. The expansive master bedroom offers ample space and comfort for rest and relaxation. I can't leave out the detached double garage with power and heat, featuring a spacious workspace or office above, perfect for professionals or hobbyists. Proximity to all amenities, including schools, parks, golf course, and more, ensuring convenience and ease of living is a huge plus. (id:48985)
309 Lynx Road N
Lethbridge, Alberta
Nestled in the sought-after Blackwolf neighborhood of Lethbridge, this stunning single-family home combines privacy, luxury, and modern living. Boasting an impressive triple car garage and a total developed space of 2595 square feet, this 2-storey residence offers architectural elegance and an expansive layout designed for both relaxation and vibrant social gatherings.Step inside to discover an open-concept living area bathed in natural light, enhancing the home’s welcoming atmosphere. The living room features tall ceilings and large windows, creating a bright and airy space perfect for hosting friends or enjoying tranquil evenings. The chef’s kitchen is a culinary dream with upgraded appliances, a built-in oven, and microwave, complemented by an inviting island and dining area designed for memorable gatherings.Upstairs, the home transitions into a personal sanctuary with three spacious bedrooms, including a primary suite that serves as an escape within an escape. The master boasts a luxurious 5 pc ensuite and a generous walk-in closet, providing a private spa-like experience. Additional living space upstairs includes a cozy nook, ideal for movie marathons or enjoying a quiet reading hour.The fully developed basement extends the home’s functional space with a fourth bedroom, a 4 pc bathroom, and a recreation room ready for personalization—perfect for entertainment or as an additional living area.Outside, step onto the back deck surrounded by a beautifully landscaped and fully fenced yard, offering a private retreat with no neighbors behind. Enjoy BBQs and outdoor activities in this picturesque setting backed by a serene greenspace.Located on a scenic route with easy access to downtown and close to Legacy Park, shopping, and dining, this home is truly move-in ready and feels brand new. Embrace a lifestyle of comfort and convenience in this beautifully maintained home in Blackwolf—your private slice of paradise awaits. (id:48985)
352 22 Street
Fort Macleod, Alberta
Nestled on a picturesque, tree-lined street, this delightful starter bungalow is a gem waiting to be discovered. Situated in a prime location close to all the essentials, including the post office, grocery store, schools, and Main Street shops, convenience is truly at your doorstep. Step inside and be greeted by the inviting ambiance of this bright and sunny 3-bedroom, 2-bathroom home, where every detail has been thoughtfully curated for comfort and functionality.As you enter, you'll immediately notice the seamless flow between the eat-in kitchen and the spacious living room, creating an open and airy atmosphere perfect for both everyday living and entertaining. The north-facing living room is adorned with a large window, inviting the beauty of nature indoors. The kitchen, designed for efficiency and style, features quartz countertops and a generous layout, complete with a window overlooking the backyard, allowing you to keep an eye on the little ones while preparing delicious meals. Down the hall, you'll discover two tastefully decorated, well-appointed bedrooms, each offering ample closet space for storage convenience. The master suite stands out as a true retreat, boasting a large primary bedroom with a walk-through closet leading to a luxurious ensuite bathroom. This ensuite is equipped with a walk-in shower, adding a touch of spa-like indulgence to your daily routine. Experience the luxury of new vinyl plank flooring throughout the home, offering durability and contemporary style. Plus, revel in the peace of mind knowing that all of the windows, siding, roof, and floors were replaced in 2022, ensuring both modern elegance and structural integrity for years to come. Step outside to admire the exterior, featuring Hardie board siding that exudes charm and durability, complemented by lush trees providing shade and privacy in the backyard oasis. Enjoy patio space with a fire pit and a convenient storage shed equipped with electricity for outdoor projects. With ample off-street parking on your own parking pad, this home offers both comfort and convenience at every turn. Immediate possession means you can settle in and start making memories long before the first snowfall. Don't miss the opportunity to make this charming bungalow your own – contact your favorite Realtor and book a showing today! (id:48985)
34 Tudor Court S
Lethbridge, Alberta
Location and a unique design make this home a fantastic find! Located in the highly sought after Tudor Estates with quick access to the city's amenities, close to the Lethbridge College, and yet still being tucked quietly near walking paths and the coulees. This bi-level home boasts a vaulted ceiling entry, cozy living room with a gas fireplace, functional kitchen with a breakfast nook overlooking the backyard, stainless steel appliances, Corian countertop, newer laminate flooring throughout the main level, 3 bedrooms up and 1 down, and a large family room with a wet bar. Outside you have a private backyard with a deck and large shed, underground sprinklers, and a beautiful private front entry vestibule just off the double attached garage. With a little TLC this home can easily be refreshed and updated to highlight it's beautiful unique architecture.. (id:48985)
89 Cougar Crescent N
Lethbridge, Alberta
89 Cougar Cres N is a meticulously maintained bungalow located on a very quiet cul-de-sac in the Uplands. The main floor is spacious with a formal entrance from the front door, a large office/flex room, spacious kitchen with vaulted ceilings and lots of counter space. Next to the kitchen is the dining area with a 3 sided gas fireplace that separates the room from a cozy sitting area, and the entrance to enclosed back deck. Also on the main floor is the large primary bedroom with a full ensuite and walk in closet, good sized laundry room and a 2 piece guest bath room. Downstairs has 2 very good sized bedrooms, a full bath, a large family room with an adjoining room that would be ideal for a kids play zone. There is one more room that could be an additional bedroom and currently has built-ins along 2 walls. Other outstanding features include the double heated attached garage AND a 16x24 finished and heated detached garage off the alley, RV parking, cork flooring on the main floor, multiple skylights, updated roof shingles, furnace hot water tank and much more. The detached garage has other options of use, such as a workshop, gym or even an office. This is a must see house and within walking distance to Cougar Park and the amazing 73 Acre park. (id:48985)
46 Canyoncrest Court W
Lethbridge, Alberta
Located in the demand & premier area of Paradise Canyon Estates, tucked away on one of the quietest streets in the area and nestled on one the prime 65 ft WIDE estate 'walk out' pie shaped lots, is this 6 bedrm custom built home (with over 4500 sf living space) built with families in mind, backing onto a waterfall, park and lake! Immediately you'll notice the professionally designed and maintained landscaping which proudly displays the homes curb appeal, combined with the recently repainted high-end acrylic stucco front and the exposed concrete double drive. Inside you're greeted with a stunning 18 ft tall grand entry complete with an impressive chandelier and a large front room perfect for a music room, office or formal entertaining. Sliding across the rich maple hardwood floors which run throughout the main floor, you'll end up in the equally impressive 409 sf living room with massive windows which allow for natural light and STUNNING views...note the stone gas fireplace which is the focal point of the room! The open concept kitchen offers rich maple cabinetry as well as a MASSIVE functional prep island with breakfast bar. We dare you to try to use up the storage offered in this kitchen, not to mention the pantry! Off the kitchen is a laundry room complete with matching rich maple cabinetry, a sink and even a built-in iron board. Heading up the double split stairs be prepared to be in awe...the primary bedroom was built specifically as a retreat and offers over 400 sf of privacy and romance. It has not just one closet, but a DEEP walk-in closet as well as a triple wide closet. And of course, no retreat is complete without a large 5 pce ensuite with deep jetted tub. Upstairs you'll also find 3 more bedrooms as well as another 5 pc bathrm for the kids. The lower level feels just like the main thanks to the walkout basement and a wall of windows which floods this area with natural light! This lower-level features TWO more generous sized bedrms (one with a sink) each with a walk-in closet; also a 3 pce bathrm, and a 'family sized' family room....and there's even a state-of-the-art designated home theatre with a 11 ft permanent screen and 3D HD projector perfect for family movies or watching the game! Every family needs storage and this place doesn't just offer 'under the stair’ storage but it has 3 separate storage rooms!! The outside is a must see and and the privacy offered invites you to actually spend time outside!...complete with new professional landscaping, stone stairs, custom stone firepit complete with stone benches...all backing onto a water fall, walking trails, lake and park! Need 7 bedrooms and accessible features? Check this place out! Updates?? Yup it has them, and you'll immediately notice them when you see this place! Other features include Gemstone exterior lights, new UG sprinklers, partially covered upper deck with gas line with walkout from dining area, fully covered patio with walkout from family room, AC, main floor FULL bath, mud room & more! (id:48985)
103 Canyon Terrace W
Lethbridge, Alberta
Welcome to 103 Canyon Terrace W. This bungalow is bright, open, and ready for it's new owner! This home has had over $100,000 in updates recently, Beautiful new kitchen, laundry on the main floor, no children and no pets! Three bedrooms, and a primary bedroom with a four piece ensuite. Downstairs is meant for entertaining. Featuring a bar and big open space, add this to your list of must see homes! The almost 11000 sq foot lot is private, features a new fence, has a parking pad and a view of the greenspace. Call your favourite Realtor and take a look today! (id:48985)
604, 210 Firelight Way W
Lethbridge, Alberta
Welcome to your dream home nestled across from a serene park and picturesque pond! This immaculate condo has two primary suites, two decks, and is one of the few units in the complex with a rear attached garage. The main floor features a contemporary kitchen and living area, ideal for gathering and entertaining. Retreat to the upper level where the bedrooms offer a peaceful sanctuary for rest and relaxation. Unleash your creativity with the undeveloped lower level, offering endless possibilities to customize and expand according to your lifestyle needs. Don't miss the chance to make this exceptional property your own—schedule your viewing today! (id:48985)
359 3 Avenue W
Cardston, Alberta
This move-in ready home has been recently updated and is finished up and down. A beautiful kitchen opens to the living room and provides a great space to entertain. The large family room downstairs includes wiring for a movie projector, with plenty of room for seating. Also downstairs is a large room for cold storage. This home is immaculate and has been lovingly maintained. Enjoy its fantastic location by taking a stroll around the temple or visiting the neighborhood park which includes tennis courts, ball diamonds, and a playground. This home is a must-see! (id:48985)
14, 1619 Scenic Heights S
Lethbridge, Alberta
now is your chance to get into ownership here in Lethbridge! This excellent 2 bedroom condo is conveniently situated close to the college as well as to all downtown amenities, and is only a short drive to the University as well! Condo fees cover all utilities except for electricity! Updates throughout including the flooring as well as spacious living and in suite Laundry are a couple of other bonuses along with assigned parking and More! (id:48985)
12 Lee Lake Road
M.d. Of, Alberta
Ahhh... Lake life. Enjoy the serenity of this magical lakefront cabin along Lee Lake. Imagine sitting on the dock watching the sunset over Turtle Mountain while watching as well as listening to the music of the many birds that call this lake home. Loons, Blue Heron, falcons, woodpeckers, sparrows, and Canadian Geese were all observed upon a short visit to list this property. Amazing. Enjoy boating, paddle boarding, kayaking, or fishing right from your cabin, which is a very rare opportunity here in SW Alberta. There are privately owned trails that can be access for hiking with permission from the landowner. Centrally located to many other small lakes and recreational areas that SW Alberta is very well known for. Please note, that the land is leased (not owned) and zoned for recreational use, so no permanent residency allowed. (id:48985)
913 11 Street S
Lethbridge, Alberta
LEGALLY SUITED!!! Nestled behind the mature trees on London Road, you’ll see a sunny LEGALLY suited, four bedroom home on a double lot with majority of the windows updated. With its yellow siding and white wrap-around porch, it’s a home that pulls you in. Through the front doors you’re welcomed by hardwood flooring, a large bright living area and french doors separating it from a main floor office complete with a 2-piece ensuite, perfect for a home business. Continuing on past the spacious nook is a well cared for kitchen, stainless steel appliances, a walk-in pantry as well as space for a dining room. This open concept allows the kitchen to flow effortlessly into a second living room that overlooks the backyard which is easily accessible through the side door. As you go upstairs, you have the main bedroom with a walk-in closet, and a 4-piece ensuite that includes a large soaker tub and shower. Additionally on the second floor there are two other bedrooms accompanied by a full bathroom and a separate space for laundry. Into the legally suited one bedroom suite there is updated pvc windows, a laundry room and full kitchen. Through the back door is a landscaped backyard, mature trees, and access to the detached single car garage complete with a 100 amp panel and work bench. As you exit the garage into the back alley you’ll notice an additional two car off-street parking area. Don't miss the opportunity to explore this remarkable property; schedule a viewing with your trusted REALTOR® today! (id:48985)
46 Mcgill Boulevard W
Lethbridge, Alberta
Welcome to 46 McGill Boulevard W, a spacious seven-bedroom, two-bathroom bi-level located conveniently near the University of Lethbridge! This property offers versatile living options and exciting potential for both investors and homeowners. The home has all new triple pane windows as of Nov 2023. As you enter the main level, you're greeted by a comfortable living room that leads seamlessly into a dining area and kitchen, providing a great layout for gatherings and everyday living. The basement level features a generous family room and abundant storage space, perfect for meeting various needs. All of the carpets in the home were replaced in 2023. This home has a history as a successful student rental, with rooms previously rented at $600 each, all-inclusive. All of the furnishings are included with this property. For those looking to invest, the property comes furnished, ready to continue generating income from day one. What's more, the property includes an additional lot adjacent to the home, part of the same title. This extra space presents an incredible opportunity to expand with a substantial garage or explore other development possibilities. Whether you're seeking an income-generating property or a spacious residence near the university, 46 McGill Boulevard W offers plenty of room to customize and create. Don't miss out on the potential this home has to offer—seize the chance to rent it out or make it your own! Contact your favourite Realtor today! (id:48985)
5, 1232 Keystone Road W
Lethbridge, Alberta
Check out this fully developed Dual Primary Suite condo at The Curve at Copperwood. The main floor is open featuring quartz countertops, an island, and stainless steel appliances. The main also has a handy half bathroom. The upstairs has two nearly identical primary suites, each with its own walk-in closet and full bathroom. Upstairs also has laundry. The basement is fully developed and has the 4th bathroom. The basement area has been used as a 3rd primary suite. This property is in excellent condition and has two parking spots, plus visitor parking is close by. Call your favorite REALTOR® today to view. (id:48985)
182 Oxford Road W
Lethbridge, Alberta
Looking for a great revenue option, OR a house to rent out the basement to help offset mortgage? This bi level designed home offers an ideal arrangement that checks so many boxes off the list. The separate entrances for both suites are on the opposite sides of the house providing ideal privacy between the two suites. Ample parking is available with a detached double garage, large concrete driveway, and street parking. The main floor is very roomy with large living areas including a spacious living room, a well appointed kitchen with plenty of storage and a sit up counter, and a comfortable dinning area that steps out to the raised deck that looks into the back yard. Also upstairs are 2 comfortable sized bedrooms, a 4 piece bathroom, a private 3 piece ensuite, and in unit laundry. The basement is just as comfortable as the main level with spacious living areas that includes a gas fireplace. The open concept layout of the living room, dining room and kitchen provide plenty of usable space. Two bedrooms, a 4 piece bathroom and two storage rooms also make up the basement area. Basement includes it's own laundry keeping the separation between 2 suites even more private. Basement suite considered to be an illegal suite. Call your realtor today to check out the potential of this ownership opportunity. (id:48985)
202 Mt Blakiston Road W
Lethbridge, Alberta
Welcome to your ideal family home tucked away in a peaceful cul-de-sac, featuring three bedrooms and two bathrooms with the space to add an extra bedroom in the basement if you need. This practical layout offers ample space for first time home buyers or a growing family to thrive, while the two bathrooms ensure convenience during busy mornings and relaxing evenings. The open floorpan and bi-level layout make this home feel spacious and inviting. There have been many updates throughout the home and it is move-in ready. Outside you can revel in the privacy of a spacious backyard with no neighbours behind, perfect for outdoor gatherings and playtime. Experience the perfect blend of comfort and functionality in this inviting home. Located in a great neighbourhood, close to schools and a short drive from all the amenities you need. Ready for immediate possession, you can be in your own home before the busy schedules of summer hits. Don't wait, this home won't last long! Contact your REALTOR® today and book a private showing! (id:48985)
4338 28 Avenue S
Lethbridge, Alberta
Avonlea Model "The Barlowe",This 1,815 sq. ft. two-storey features 3 bedrooms, a bonus room, and 2.5 bathrooms. Off the OVERSIZED 24' x 24' garage, there is a large mudroom, as well as a pedestal sink/toilet combo. The kitchen features Cabinetry By Adora, Stainless appliances, Kohler fixtures, a Quartz island and a corner pantry. The spacious living room is complete with large windows for lots of day light and a gas fireplace for those cool fall and winter nights. A bonus room is located at the centre of the second storey, and nearby you will find a large laundry room with a linen closet and shelf for storage. The master retreat includes a walk-in closet, and a 4-piece ensuite with double sinks, a large 5' shower, and an enclosed toilet area for additional privacy. Two spare rooms are located over the garage, and share a large 4-piece bath. The basement is undeveloped but set up for family room, bedroom and another full bath. Only minutes away from all the amenities the South Side has to offer. Easy access to highway and down town core. 10 Year NHW. Home is virtually staged. (id:48985)
14 Kings Road S
Lethbridge, Alberta
If you've always dreamed of living in a castle this is your chance! This custom built home lies in Tudor Estates & boasts a fairytale exterior, giving it endless curb appeal, from its lovely stone work to its prominent turrets & beautiful landscaped gardens, this modern mansion has it all! From the moment you walk up to this spectacular home, you are greeted by a beautifully handcrafted door, opening onto an impressive foyer with a grand curved staircase. With 6 spacious bedrooms, 4 bathrooms, a double heated attached garage, this unique home is not your run-of-the-mill 2 storey. Featuring 3545 sqft on two floors with an additional newly finished fully developed basement sprawling over 1900 sqft, giving a grand total of 5453 sqft of finished living space! Enough space for all! Over the years this home has been lovingly maintained with several upgrades; new windows throughout, HWT, paint, granite countertops in the bathrooms, landscaping & metal fencing, some appliances plus a $100,000 interlock steel roof! But the original carved woodwork & cedar planking remain intact. In total there are 2 turrets, 2 living spaces on each floor, modern kitchen with pull-out shelving & fitted appliances, a basement kitchenette with potential for a future suite, 3 fireplaces, a craft sewing area, a cozy library to discover your imagination plus a rooftop patio to enjoy 360 degree panoramic views! Here's the perfect spot to entertain guests, giving them a birds eye view of the city or your children having sleepovers during a meteor shower & watch them gasp in amazement! Conveniently located, this property offers easy access to essential amenities; shopping, restaurants, transportation & steps away from parks, walking/bike trails in the coulees plus walking distance to the Lethbridge College. Look at the 3D virtual tour & book your viewing today with your favourite Realtor! Don't miss the chance to call this incredible property "HOME"! (id:48985)
617 15 Street S
Lethbridge, Alberta
Welcome to your cozy home in Victoria Park! Step inside this 2-bedroom bungalow with a great layout and main floor laundry. In 2017, hot water tank, furnace & gas fireplace were added, providing peace of mind and efficiency for years to come. You'll also appreciate the newer windows, allowing natural light to dance throughout the space. Outside, a delightful backyard awaits, offering a serene space to unwind or entertain. And with off-street parking, coming home is always a breeze.Don't miss out on the opportunity to make this Victoria Park gem your own. (id:48985)
4422 Greenview Place Ne
Calgary, Alberta
Well maintained property has 3 SOURCES OF RENTAL INCOME: 3 bedroom suite on main floor (1040 sq. ft.+ private laundry/storage in basement); 1 bedroom (illegal) basement suite with 4 pce bath and it's own laundry/storage room; and a double detached garage (wired & insulated) with lane access. Features include a generous pie-shaped lot in a desirable neighborhood, a spacious private fenced yard with patio and established shrubs, and a quiet cul-de-sac location in Greenview. New polyurethane foam roof was completed in 2021. Main floor kitchen has been freshly painted and has a new dishwasher and new above-stove microwave. Lower level suite has Roxul insulation in the ceilings and walls for sound reduction. Three exceptional tenants in place. Just a half block to a park and a few blocks walk from future GREEN LINE METRO on Centre St. & McKnight Blvd. (id:48985)
1115 Coalbrook Place
Lethbridge, Alberta
Discover the perfect blend of luxury and practical living in this stunning new construction by Stranville Living Master Builder, located in the highly desirable family community of Copperwood in West Lethbridge. Introducing the "Braemar," a modern two-story home designed with both elegance and functionality in mind, featuring a legal basement suite ideal for generating rental income. This makes it an excellent opportunity for those looking to step into homeownership while benefiting from a separate rental income source. Step into the expansive open-concept living area bathed in natural light from large, strategically placed windows. The high-end kitchen is a chef's dream, equipped with a Fisher and Paykel paneled refrigerator that seamlessly integrates with the custom cabinetry, a discreet paneled hidden dishwasher, an induction cooktop, a built-in oven, and a microwave. Quartz countertops and slow-close cabinetry add a touch of sophistication and convenience to this remarkable space. The second floor offers a private retreat with two well-appointed bedrooms, a full 4-piece bathroom, and a laundry area. The highlight is the spacious primary bedroom, complete with a U-shaped walk-in closet and an ensuite that boasts dual vanities and a luxurious walk-in shower. The lower level features its own private entrance and mirrors the main level’s refined design with an open-concept kitchen and living room. It includes quartz countertops, slow-close cabinetry, a sizable bedroom with an ensuite, and separate laundry facilities—perfect for tenants or as an in-law suite. Outside, the home does not compromise on outdoor space or parking; it includes a single-car parking pad at the front and a double-car parking pad at the rear. Separate exterior entrances ensure privacy between the two living spaces. Additionally, dual furnaces provide independent temperature control for each suite, enhancing comfort and privacy. Photos and Renderings are of a similar model and may not reflect t he actual finishes. (id:48985)
27 Kings Crescent S
Lethbridge, Alberta
Welcome to 27 Kings Crescent South, where elegance meets comfort in the beautiful Tudor Estates neighbourhood! 27 Kings Crescent South presents a recently modernized home with timeless charm, boasting a classic Tudor style where you have waling, biking, and hiking trails directly outside your front door. Built in 1982, this meticulously maintained 2-storey residence exudes warmth and sophistication. As you step inside, you'll be greeted by a formal sitting room and dining room gracefully positioned at the front of the main floor with windows that provide the amazing view right across the road. These spaces invite gatherings and offer a perfect setting for hosting memorable moments with family and friends. At the heart of the home, the kitchen, breakfast nook, and living room harmoniously blend to create a cozy yet spacious area, perfect for everyday living and entertaining. The kitchen is a chef's delight, featuring beautiful wood cabinetry, granite counters, slate tile backsplash, ample counter space, modern appliances, and a convenient island for casual dining. Upstairs, discover the three generously sized bedrooms, including the large primary bedroom with 2 walk-in closets and an updated ensuite with walk-in shower. Additionally, you'll find another full bathroom with tub/shower combo serves the remaining bedrooms, and the conveniently placed laundry room. The lower level of this residence offers versatility and functionality, with a fully finished basement boasting two additional bedrooms, a bathroom, and a large family room. Step outside and experience the beauty of the landscaped yard, meticulously adorned with a slate rock patio and a rear deck leading to the inviting hot tub. Here, relaxation and outdoor enjoyment await around the serene pond and many fruit trees and bushes which include currents, choke cherries, raspberries, apples, hops, and many perennial flowers. Underground sprinklers and drip lines make it easy to maintain. Other features of this amazi ng property include: a brand new hot water tank, furnace replaced in 2018, roof replaced in 2019 with 50 year rubber shingles, in-floor heating in the ensuite, With its desirable location, spacious layout, and thoughtful design, 27 Kings Crescent South embodies the epitome of comfortable living in Tudor Estates. Don't miss the opportunity to make this exquisite property your own. (id:48985)
1021 3 Avenue S
Lethbridge, Alberta
Excellent building located on busy 3 Ave. Stand alone smaller buildings on busy thoroughfares are hard to come by. Currently set up as a photography studio. Beautiful finishing on the interior and numerous upgrades. More photos and property details coming soon. (id:48985)
115e 200 N
Raymond, Alberta
This quaint 1113 square foot 1.5 storey home is perfect for a first time home buyer, someone looking to downsize, or an investor looking to purchase revenue property. Featuring 3 bedrooms, 1 full bathroom, living room with electric stove, good sized kitchen with movable island and lots of cupboard space, and main floor laundry facilities. Many up grades over the years including kitchen (2013), flooring, Navien on-demand water heater (2013), and 30-year shingles replaced 2016. Fully landscaped 63'x132' lot, with large storage shed and small enclosure for a Ride-on lawn mower. Don't miss out on this great opportunity! Call your realtor today and book a viewing. (id:48985)
103, 4210 20 Avenue S
Lethbridge, Alberta
IN-SUITE LAUNDRY, gas fireplaces, main floor, upgraded suites, look at photos, watch virtual tour, then ACT! (id:48985)
1114 24 Avenue
Coaldale, Alberta
A finished home backing onto Jennie Emery School - spacious, bright and with your own touches it will shine! This bi-level is situated on a quiet street and boasts 4 bedrooms, 3 bathrooms, a gas fireplace in the living room and a double garage to boot! There’s lot of green space to enjoy surrounding this home and is ready for your family to enjoy this summer! (id:48985)
216 Lasalle Terrace W
Lethbridge, Alberta
This Legal Suite in Garry Station is so nice, you might even want to live in the basement and rent the upstairs. It's very rare to find a legal suite with a total of 5 bedrooms and 4 full bathrooms. The upstairs suite has 3 bedrooms and two full bathrooms and AC. The lower suite has its own entrance and 2 bedrooms and also has two full bathrooms. The utility room is located in the basement, separate from the suite, so it's easy for an owner to access without bothering tenants. Comes with all appliances and there is also a 26 x 24 parking pad. This has always been rented, but now it is vacant, in excellent move-in ready condition, easy to view, and quick possession is possible. Call your favorite REALTOR® today. (id:48985)
39 Pensacola Court W
Lethbridge, Alberta
Welcome home! Nestled in a private and mature neighborhood, this move-in-ready 5-bedroom, 2.5-bathroom 4-level split offers the perfect blend of space and comfort at a great price. Step inside to be greeted by an abundance of natural light and a great flow. With two separate living spaces, including a cozy wood-burning fireplace, this home provides ample room for relaxation and entertainment. The well-appointed kitchen features modern appliances and plenty of counter space, making meal preparation a breeze. Enjoy family dinners in the adjacent dining area, overlooking the lush backyard through the beautiful garden doors. Retreat to the expansive primary bedroom, complete with a private ensuite half bathroom and plenty of closet space. Two additional bedrooms on this floor offer versatility for guests, home offices, hobbies or children. Down on the third and fourth levels you will find another full bath and two additional bedrooms. Outside, the large yard provides endless opportunities for outdoor activities and gardening, while the single-car garage offers convenient parking and storage space. Located in a peaceful and established neighborhood, this property offers the perfect combination of privacy, space, and convenience. Don't miss out on this incredible opportunity to call this house your home! (id:48985)
4 ; 23 ; 14 ; 6 ; Sw
Carmangay, Alberta
Discover the unparalleled potential of this expansive 22.39-acre parcel of raw land, a canvas awaiting your vision! Nestled north of Carmangay and just a stone's throw from Highway 23, this property presents an idyllic setting for your dream build, surrounded by breathtaking views of the valley and mountains. What sets this land apart is the enchanting Little Bowl River that meanders through the southwest corner, adding a touch of natural serenity and picturesque beauty to the property.Ease of access is a highlight, with utilities conveniently nearby, ready to be connected to bring your vision to life. Access is seamless via Camp Kitchen Road, leading directly to the property. This path, owned by the seller, is easily navigable by truck or on foot, guiding you through an opening in the fenced boundary to reveal the property in all its glory. Boundaries are marked, with a powerline delineating the west side and an existing fence line indicating the southern edge, while the eastern boundary is defined by Highway 23, tapering to a distinctive triangle to the north. For a detailed perspective, aerial shots are available in the listing, offering a bird's eye view of the property's layout and boundaries.Fully fenced for your convenience, this parcel of land boasts excellent highway access, ensuring Carmangay and Champion's amenities are just minutes away. Whether you dream of building a tranquil homestead, creating a haven for horses, or pursuing another vision, this property offers the perfect blend of accessibility, natural beauty, and potential. Don't miss the opportunity to make this serene and picturesque parcel your own. (id:48985)
1009 6 Street
Barnwell, Alberta
Step into the epitome of family living with this stunning residence nestled in the heart of Barnwell, AB. Boasting a thoughtfully designed layout, this home offers a seamless fusion of comfort and functionality.The main floor welcomes you with a plethora of amenities including a convenient laundry room, a sleek 2-piece bathroom, and an inviting office space. The well-appointed kitchen dazzles with ample cabinet space, catering to your culinary aspirations.Ascending to the upper level, discover a sanctuary of tranquility with four spacious bedrooms, complemented by a full bathroom. The primary suite exudes luxury, featuring an ensuite bath and a sprawling walk-in closet.Prepare to be captivated as you open the door to an expansive bonus room above the garage, providing limitless potential for entertainment or relaxation.The fully finished basement extends the allure of this home with two additional bedrooms, a well-appointed full bathroom, and a generously sized family/play room, ideal for creating cherished memories with loved ones.With a heated attached garage accommodating two vehicles and ample storage for seasonal items, convenience is at your fingertips.Outdoors, indulge in the lush greenery of the meticulously maintained lawn and garden, nurtured by irrigation water.Embrace the opportunity to make this exceptional property your own, and seize the chance to call one of Barnwell's finest family homes yours. Don't delay, call a REALTOR to schedule your showing today (id:48985)

